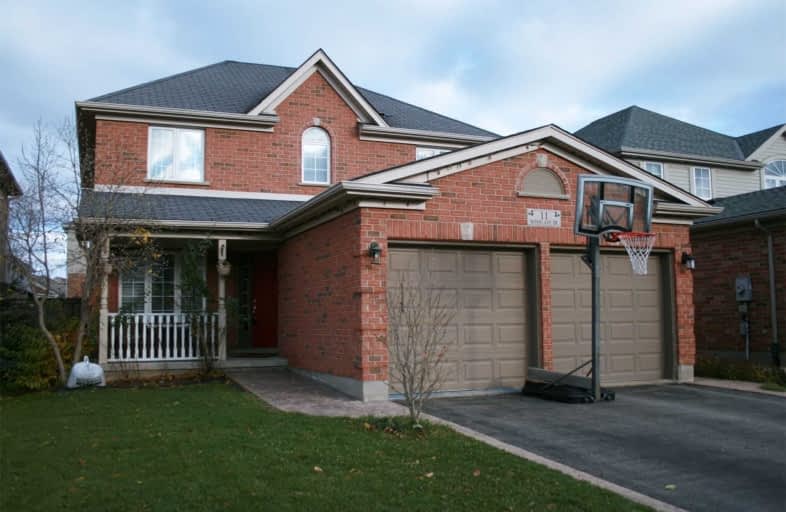
Centennial (Cambridge) Public School
Elementary: Public
2.14 km
Hillcrest Public School
Elementary: Public
1.37 km
St Elizabeth Catholic Elementary School
Elementary: Catholic
0.17 km
Our Lady of Fatima Catholic Elementary School
Elementary: Catholic
1.04 km
Woodland Park Public School
Elementary: Public
0.47 km
Hespeler Public School
Elementary: Public
1.20 km
Glenview Park Secondary School
Secondary: Public
8.83 km
Galt Collegiate and Vocational Institute
Secondary: Public
6.60 km
Monsignor Doyle Catholic Secondary School
Secondary: Catholic
9.37 km
Preston High School
Secondary: Public
7.05 km
Jacob Hespeler Secondary School
Secondary: Public
2.20 km
St Benedict Catholic Secondary School
Secondary: Catholic
3.73 km





