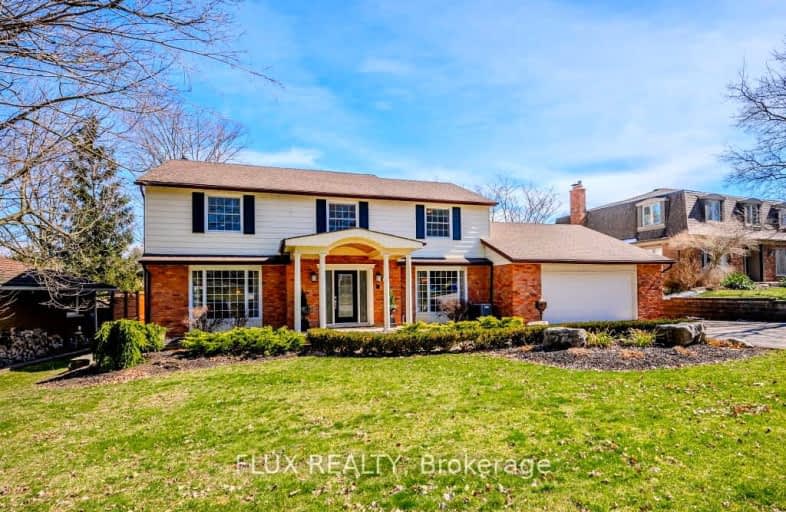Car-Dependent
- Almost all errands require a car.
Some Transit
- Most errands require a car.
Somewhat Bikeable
- Almost all errands require a car.

Blair Road Public School
Elementary: PublicGrand View Public School
Elementary: PublicSt Michael Catholic Elementary School
Elementary: CatholicSt Augustine Catholic Elementary School
Elementary: CatholicHighland Public School
Elementary: PublicRyerson Public School
Elementary: PublicSouthwood Secondary School
Secondary: PublicGlenview Park Secondary School
Secondary: PublicGalt Collegiate and Vocational Institute
Secondary: PublicPreston High School
Secondary: PublicJacob Hespeler Secondary School
Secondary: PublicSt Benedict Catholic Secondary School
Secondary: Catholic-
Chicago Pub & Billiards
1 Hespler Road, Cambridge, ON N1R 8L4 2.17km -
Old Galt Bottle Shop
135 George Street N, Cambridge, ON N1S 5C3 2.36km -
Sidelines Sports Bar & Grill
991 King Street E, Cambridge, ON N3H 3P4 2.37km
-
Starbucks
1 Hespeler Road, Cambridge, ON N1R 8L4 2.12km -
Tim Horton's
350 Hespeler Rd, Cambridge, ON N1R 7N7 2.68km -
Tim Horton's
130 Cedar Street, Cambridge, ON N1S 4T7 2.74km
-
Fuzion Fitness
505 Hespeler Road, Cambridge, ON N1R 6J2 3.27km -
GoodLife Fitness
600 Hespeler Rd, Cambridge, ON N1R 8H2 3.67km -
LA Fitness
90 Pinebush Rd, Cambridge, ON N1R 8J8 4.49km
-
St Michael Medical Pharmacy
350 Hespeler Road, Cambridge, ON N1R 7N7 2.68km -
Shoppers Drug Mart
130 Cedar Street, Unit 23, Westgate Plaza, Cambridge, ON N1S 1W4 2.63km -
Preston Medical Pharmacy
125 Waterloo Street S, Cambridge, ON N3H 1N3 2.92km
-
Toronto Spice Kitchen
725 Coronation Boulevard, Cambridge, ON N1R 7S9 1.41km -
Galt View Restaurant
693 Coronation Bolevard, Cambridge, ON N1R 3G5 1.42km -
Tommy's Chip Truck
1750 King St E, Cambridge, ON N3H 3R6 1.59km
-
Cambridge Centre
355 Hespeler Road, Cambridge, ON N1R 7N8 2.67km -
Smart Centre
22 Pinebush Road, Cambridge, ON N1R 6J5 4.16km -
Fairview Park Mall
2960 Kingsway Drive, Kitchener, ON N2C 1X1 9.52km
-
Ross & Lindsay's No Frills
1515 King Street E, Cambridge, ON N3H 3R6 1.85km -
FreshCo
1 Hespeler Road, Cambridge, ON N1R 8L4 2.12km -
Farm Boy
350 Hespeler Road, Bldg C, Cambridge, ON N1R 7N7 2.48km
-
Winexpert Kitchener
645 Westmount Road E, Unit 2, Kitchener, ON N2E 3S3 13.85km -
The Beer Store
875 Highland Road W, Kitchener, ON N2N 2Y2 16.01km -
LCBO
115 King Street S, Waterloo, ON N2L 5A3 17.38km
-
Esso
105 Hespeler Rd, Cambridge, ON N1R 3G7 2.13km -
Circle K
105 Hespeler Road, Cambridge, ON N1R 3G7 2.14km -
Pioneer
145 Hespeler Road, Cambridge, ON N1R 3G9 2.16km
-
Galaxy Cinemas Cambridge
355 Hespeler Road, Cambridge, ON N1R 8J9 2.86km -
Landmark Cinemas 12 Kitchener
135 Gateway Park Dr, Kitchener, ON N2P 2J9 4.97km -
Cineplex Cinemas Kitchener and VIP
225 Fairway Road S, Kitchener, ON N2C 1X2 9.24km
-
Idea Exchange
12 Water Street S, Cambridge, ON N1R 3C5 2.88km -
Idea Exchange
435 King Street E, Cambridge, ON N3H 3N1 3.03km -
Idea Exchange
50 Saginaw Parkway, Cambridge, ON N1T 1W2 4.14km
-
Cambridge Memorial Hospital
700 Coronation Boulevard, Cambridge, ON N1R 3G2 1.42km -
Grand River Hospital
3570 King Street E, Kitchener, ON N2A 2W1 7.93km -
UC Baby Cambridge
140 Hespeler Rd, Cambridge, ON N1R 3H2 2.09km
-
Domm Park
55 Princess St, Cambridge ON 0.41km -
Dumfries Conservation Area
Dunbar Rd, Cambridge ON 1.96km -
Mill Race Park
36 Water St N (At Park Hill Rd), Cambridge ON N1R 3B1 3.31km
-
Localcoin Bitcoin ATM - Little Short Stop
130 Cedar St, Cambridge ON N1S 1W4 2.65km -
Continental Currency Exchange
355 Hespeler Rd (Cambridge Centre), Cambridge ON N1R 6B3 2.88km -
CIBC
1125 Main St (at Water St), Cambridge ON N1R 5S7 2.86km
- 6 bath
- 11 bed
- 3000 sqft
318 Dolph Street South, Cambridge, Ontario • N3H 2C2 • Cambridge














