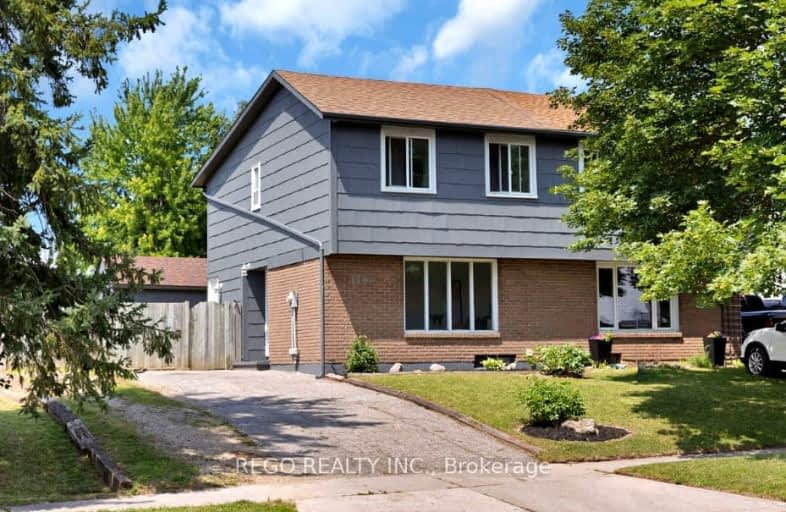Somewhat Walkable
- Some errands can be accomplished on foot.
67
/100
Some Transit
- Most errands require a car.
37
/100
Bikeable
- Some errands can be accomplished on bike.
57
/100

Christ The King Catholic Elementary School
Elementary: Catholic
0.58 km
St Peter Catholic Elementary School
Elementary: Catholic
0.78 km
St Margaret Catholic Elementary School
Elementary: Catholic
0.85 km
Elgin Street Public School
Elementary: Public
0.68 km
Avenue Road Public School
Elementary: Public
0.80 km
Clemens Mill Public School
Elementary: Public
1.21 km
Southwood Secondary School
Secondary: Public
4.54 km
Glenview Park Secondary School
Secondary: Public
4.12 km
Galt Collegiate and Vocational Institute
Secondary: Public
1.96 km
Monsignor Doyle Catholic Secondary School
Secondary: Catholic
4.75 km
Jacob Hespeler Secondary School
Secondary: Public
3.96 km
St Benedict Catholic Secondary School
Secondary: Catholic
1.02 km
-
Decaro Park
55 Gatehouse Dr, Cambridge ON 4.92km -
Riverside Park
147 King St W (Eagle St. S.), Cambridge ON N3H 1B5 5.42km -
Clyde Park
Village Rd (Langford Dr), Clyde ON 6.02km
-
Scotiabank
800 Franklin Blvd, Cambridge ON N1R 7Z1 0.54km -
Localcoin Bitcoin ATM - Little Short Stop - Norfolk Ave
7 Norfolk Ave, Cambridge ON N1R 3T5 1.32km -
RBC Royal Bank
480 Hespeler Rd (at Sheldon Dr), Cambridge ON N1R 7R9 2.39km









