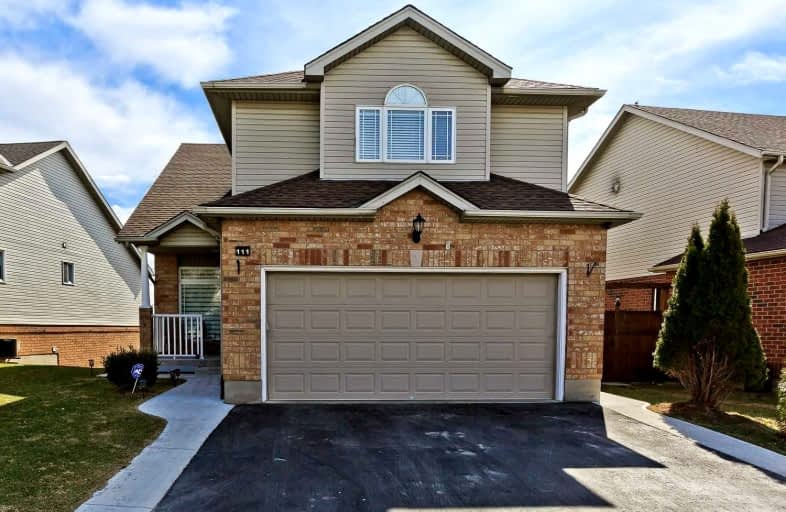
Hillcrest Public School
Elementary: Public
0.53 km
St Gabriel Catholic Elementary School
Elementary: Catholic
1.65 km
St Elizabeth Catholic Elementary School
Elementary: Catholic
1.08 km
Our Lady of Fatima Catholic Elementary School
Elementary: Catholic
0.55 km
Woodland Park Public School
Elementary: Public
0.80 km
Hespeler Public School
Elementary: Public
1.90 km
ÉSC Père-René-de-Galinée
Secondary: Catholic
7.18 km
Glenview Park Secondary School
Secondary: Public
10.00 km
Galt Collegiate and Vocational Institute
Secondary: Public
7.69 km
Preston High School
Secondary: Public
7.60 km
Jacob Hespeler Secondary School
Secondary: Public
2.72 km
St Benedict Catholic Secondary School
Secondary: Catholic
4.88 km














