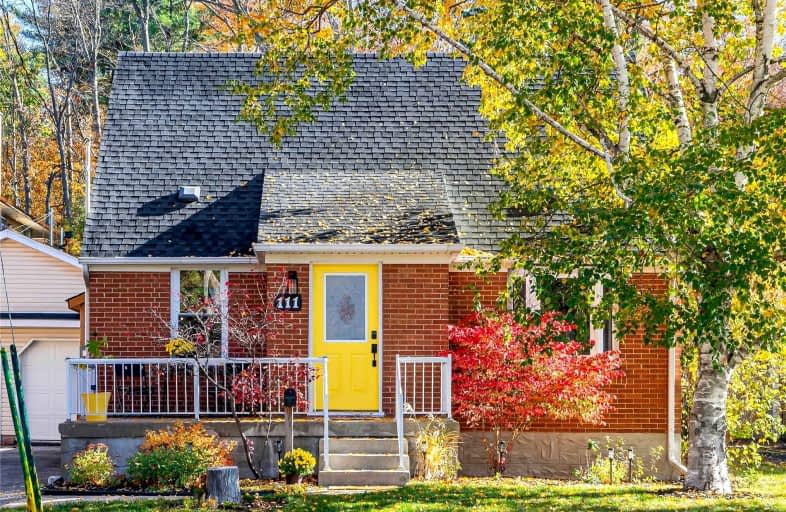
Centennial (Cambridge) Public School
Elementary: Public
0.19 km
Hillcrest Public School
Elementary: Public
1.74 km
St Gabriel Catholic Elementary School
Elementary: Catholic
1.97 km
Our Lady of Fatima Catholic Elementary School
Elementary: Catholic
1.63 km
Hespeler Public School
Elementary: Public
0.94 km
Silverheights Public School
Elementary: Public
1.97 km
ÉSC Père-René-de-Galinée
Secondary: Catholic
5.31 km
Southwood Secondary School
Secondary: Public
8.42 km
Galt Collegiate and Vocational Institute
Secondary: Public
6.15 km
Preston High School
Secondary: Public
5.43 km
Jacob Hespeler Secondary School
Secondary: Public
0.72 km
St Benedict Catholic Secondary School
Secondary: Catholic
3.74 km














