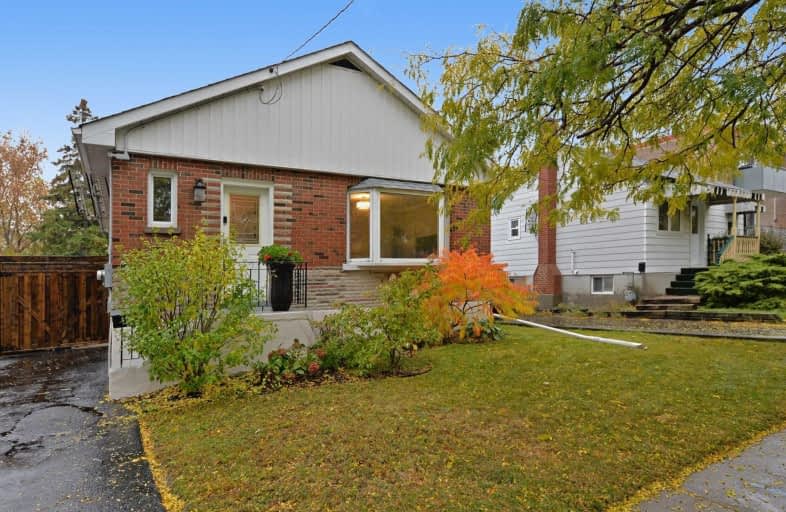
College Hill Public School
Elementary: Public
1.25 km
ÉÉC Corpus-Christi
Elementary: Catholic
1.11 km
St Thomas Aquinas Catholic School
Elementary: Catholic
0.92 km
Woodcrest Public School
Elementary: Public
1.41 km
Village Union Public School
Elementary: Public
1.05 km
Waverly Public School
Elementary: Public
1.07 km
DCE - Under 21 Collegiate Institute and Vocational School
Secondary: Public
0.83 km
Father Donald MacLellan Catholic Sec Sch Catholic School
Secondary: Catholic
2.63 km
Durham Alternative Secondary School
Secondary: Public
0.31 km
Monsignor Paul Dwyer Catholic High School
Secondary: Catholic
2.65 km
R S Mclaughlin Collegiate and Vocational Institute
Secondary: Public
2.20 km
O'Neill Collegiate and Vocational Institute
Secondary: Public
1.69 km









