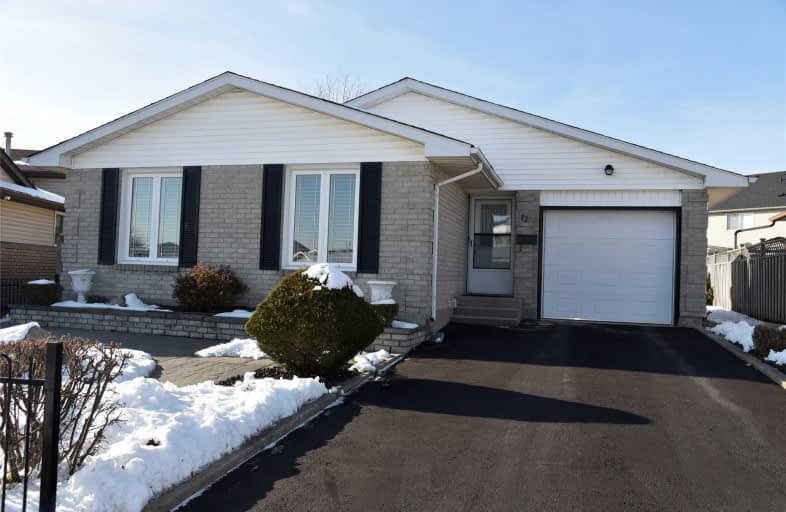
Christ The King Catholic Elementary School
Elementary: Catholic
0.20 km
St Peter Catholic Elementary School
Elementary: Catholic
1.19 km
St Margaret Catholic Elementary School
Elementary: Catholic
0.62 km
Elgin Street Public School
Elementary: Public
0.61 km
Avenue Road Public School
Elementary: Public
1.11 km
Clemens Mill Public School
Elementary: Public
1.08 km
Southwood Secondary School
Secondary: Public
4.92 km
Glenview Park Secondary School
Secondary: Public
4.63 km
Galt Collegiate and Vocational Institute
Secondary: Public
2.36 km
Monsignor Doyle Catholic Secondary School
Secondary: Catholic
5.27 km
Jacob Hespeler Secondary School
Secondary: Public
3.44 km
St Benedict Catholic Secondary School
Secondary: Catholic
0.58 km



