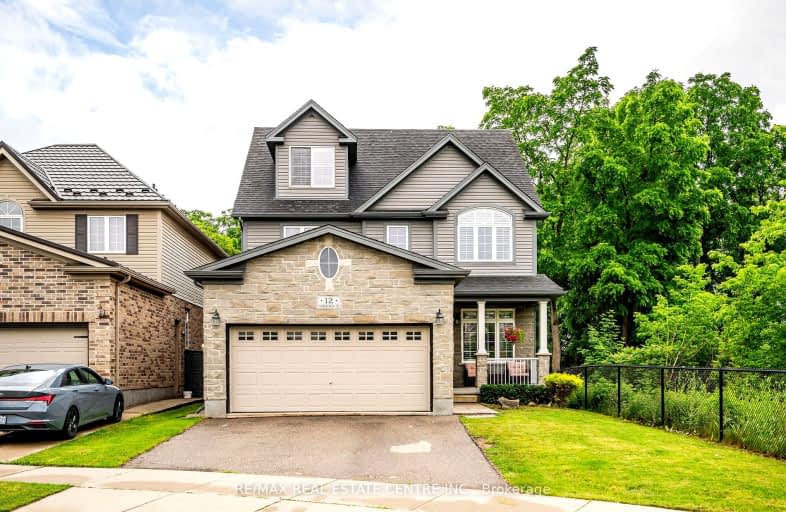Car-Dependent
- Almost all errands require a car.
23
/100
Some Transit
- Most errands require a car.
34
/100
Somewhat Bikeable
- Most errands require a car.
32
/100

St Peter Catholic Elementary School
Elementary: Catholic
1.33 km
St Margaret Catholic Elementary School
Elementary: Catholic
1.80 km
Manchester Public School
Elementary: Public
1.49 km
St Anne Catholic Elementary School
Elementary: Catholic
0.92 km
Avenue Road Public School
Elementary: Public
1.58 km
Clemens Mill Public School
Elementary: Public
1.82 km
Southwood Secondary School
Secondary: Public
4.24 km
Glenview Park Secondary School
Secondary: Public
3.14 km
Galt Collegiate and Vocational Institute
Secondary: Public
1.93 km
Monsignor Doyle Catholic Secondary School
Secondary: Catholic
3.61 km
Jacob Hespeler Secondary School
Secondary: Public
5.24 km
St Benedict Catholic Secondary School
Secondary: Catholic
2.16 km
-
Manchester Public School Playground
1.44km -
Mill Race Park
36 Water St N (At Park Hill Rd), Cambridge ON N1R 3B1 4.96km -
Dumfries Conservation Area
Dunbar Rd, Cambridge ON 3.74km
-
TD Bank Financial Group
200 Franklin Blvd, Cambridge ON N1R 8N8 1.93km -
CIBC
395 Hespeler Rd (at Cambridge Mall), Cambridge ON N1R 6J1 3.2km -
Continental Currency Exchange
355 Hespeler Rd (Cambridge Centre), Cambridge ON N1R 6B3 2.95km














