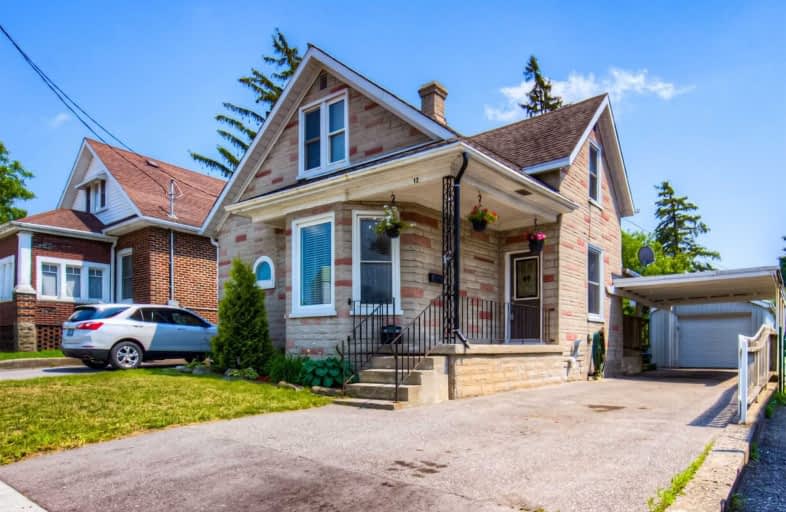Sold on Jul 15, 2021
Note: Property is not currently for sale or for rent.

-
Type: Detached
-
Style: 1 1/2 Storey
-
Size: 1100 sqft
-
Lot Size: 40 x 102 Feet
-
Age: 100+ years
-
Taxes: $2,796 per year
-
Days on Site: 7 Days
-
Added: Jul 08, 2021 (1 week on market)
-
Updated:
-
Last Checked: 3 months ago
-
MLS®#: X5301188
-
Listed By: Coldwell banker peter benninger realty, brokerage
Updated And Well-Maintained Home. Easy Access To Parks, Trails, Shopping. Renovations Incl New Gas Combination On-Demand Boiler/Hot Water Heater, Updated Flooring, & Upstairs Bathroom. Wall-Mounted Ductless A/C To Keep Cool In The Hot Weather! Large Carport; Oversized One-Car Garage Works Great As A Workshop And Has 60Amp Electrical Service.
Property Details
Facts for 12 Wright Avenue, Cambridge
Status
Days on Market: 7
Last Status: Sold
Sold Date: Jul 15, 2021
Closed Date: Aug 20, 2021
Expiry Date: Jan 07, 2022
Sold Price: $530,000
Unavailable Date: Jul 15, 2021
Input Date: Jul 08, 2021
Prior LSC: Sold
Property
Status: Sale
Property Type: Detached
Style: 1 1/2 Storey
Size (sq ft): 1100
Age: 100+
Area: Cambridge
Assessment Amount: $234,000
Assessment Year: 2021
Inside
Bedrooms: 3
Bathrooms: 2
Kitchens: 1
Rooms: 9
Den/Family Room: No
Air Conditioning: Wall Unit
Fireplace: No
Laundry Level: Main
Washrooms: 2
Building
Basement: Unfinished
Heat Type: Water
Heat Source: Gas
Exterior: Stone
UFFI: No
Water Supply: Municipal
Special Designation: Unknown
Other Structures: Garden Shed
Parking
Driveway: Private
Garage Spaces: 1
Garage Type: Detached
Covered Parking Spaces: 4
Total Parking Spaces: 5
Fees
Tax Year: 2021
Tax Legal Description: Lt 29 Pl 121 Cambridge; Cambridge
Taxes: $2,796
Highlights
Feature: Hospital
Feature: Park
Feature: Public Transit
Feature: School
Land
Cross Street: Coronation Blvd & Wr
Municipality District: Cambridge
Fronting On: South
Parcel Number: 037740208
Pool: None
Sewer: Sewers
Lot Depth: 102 Feet
Lot Frontage: 40 Feet
Additional Media
- Virtual Tour: https://unbranded.youriguide.com/12_wright_ave_cambridge_on/
Rooms
Room details for 12 Wright Avenue, Cambridge
| Type | Dimensions | Description |
|---|---|---|
| Bathroom Ground | - | 4 Pc Bath |
| Kitchen Ground | 3.40 x 5.11 | Eat-In Kitchen |
| Laundry Ground | 2.13 x 4.22 | |
| Living Ground | 3.43 x 4.67 | |
| Sunroom Ground | 2.18 x 3.78 | |
| Bathroom 2nd | - | 4 Pc Bath |
| Br 2nd | 3.20 x 3.48 | |
| 2nd Br 2nd | 2.72 x 2.87 | |
| 3rd Br 2nd | 3.20 x 3.40 | |
| Other Bsmt | 3.71 x 6.78 | Unfinished |
| Other Bsmt | 2.34 x 4.95 | Unfinished |
| XXXXXXXX | XXX XX, XXXX |
XXXX XXX XXXX |
$XXX,XXX |
| XXX XX, XXXX |
XXXXXX XXX XXXX |
$XXX,XXX |
| XXXXXXXX XXXX | XXX XX, XXXX | $530,000 XXX XXXX |
| XXXXXXXX XXXXXX | XXX XX, XXXX | $399,900 XXX XXXX |

St Peter Catholic Elementary School
Elementary: CatholicBlair Road Public School
Elementary: PublicManchester Public School
Elementary: PublicElgin Street Public School
Elementary: PublicSt Augustine Catholic Elementary School
Elementary: CatholicAvenue Road Public School
Elementary: PublicSouthwood Secondary School
Secondary: PublicGlenview Park Secondary School
Secondary: PublicGalt Collegiate and Vocational Institute
Secondary: PublicMonsignor Doyle Catholic Secondary School
Secondary: CatholicJacob Hespeler Secondary School
Secondary: PublicSt Benedict Catholic Secondary School
Secondary: Catholic

