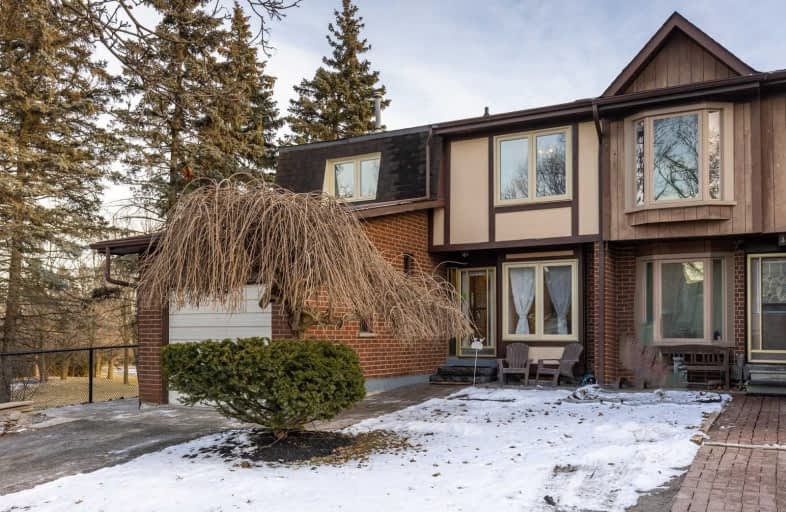
Video Tour

All Saints Elementary Catholic School
Elementary: Catholic
1.16 km
St John the Evangelist Catholic School
Elementary: Catholic
1.72 km
Colonel J E Farewell Public School
Elementary: Public
0.24 km
St Luke the Evangelist Catholic School
Elementary: Catholic
1.87 km
Captain Michael VandenBos Public School
Elementary: Public
1.45 km
Williamsburg Public School
Elementary: Public
1.82 km
ÉSC Saint-Charles-Garnier
Secondary: Catholic
3.63 km
Henry Street High School
Secondary: Public
2.79 km
All Saints Catholic Secondary School
Secondary: Catholic
1.06 km
Father Leo J Austin Catholic Secondary School
Secondary: Catholic
3.95 km
Donald A Wilson Secondary School
Secondary: Public
0.94 km
Sinclair Secondary School
Secondary: Public
4.52 km

