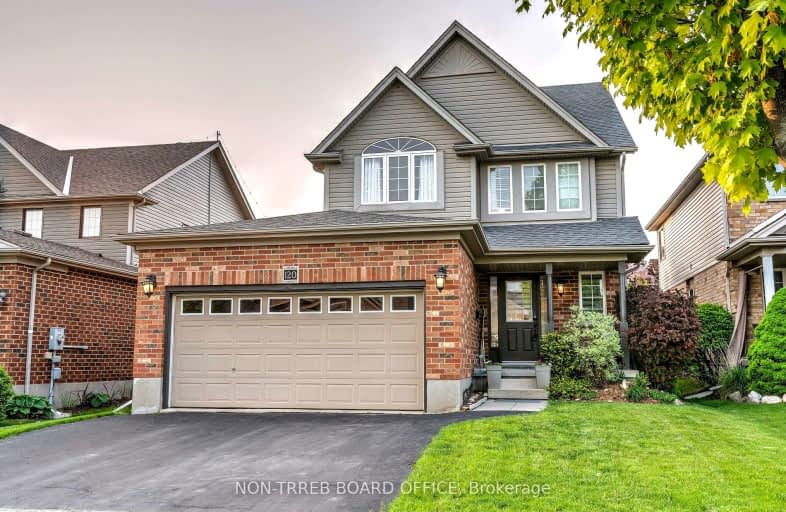Car-Dependent
- Almost all errands require a car.
6
/100
Some Transit
- Most errands require a car.
32
/100
Somewhat Bikeable
- Most errands require a car.
46
/100

Hillcrest Public School
Elementary: Public
0.97 km
St Gabriel Catholic Elementary School
Elementary: Catholic
2.19 km
St Elizabeth Catholic Elementary School
Elementary: Catholic
0.51 km
Our Lady of Fatima Catholic Elementary School
Elementary: Catholic
0.73 km
Woodland Park Public School
Elementary: Public
0.37 km
Hespeler Public School
Elementary: Public
1.60 km
Glenview Park Secondary School
Secondary: Public
9.45 km
Galt Collegiate and Vocational Institute
Secondary: Public
7.20 km
Monsignor Doyle Catholic Secondary School
Secondary: Catholic
9.98 km
Preston High School
Secondary: Public
7.45 km
Jacob Hespeler Secondary School
Secondary: Public
2.55 km
St Benedict Catholic Secondary School
Secondary: Catholic
4.34 km
-
Dumfries Conservation Area
Dunbar Rd, Cambridge ON 5.76km -
Riverside Park
147 King St W (Eagle St. S.), Cambridge ON N3H 1B5 7.02km -
Mill Race Park
36 Water St N (At Park Hill Rd), Cambridge ON N1R 3B1 5.05km
-
CIBC Cash Dispenser
900 Jamieson Pky, Cambridge ON N3C 4N6 0.88km -
CIBC
395 Hespeler Rd (at Cambridge Mall), Cambridge ON N1R 6J1 4.82km -
BMO Bank of Montreal
800 Franklin Blvd, Cambridge ON N1R 7Z1 5.67km














