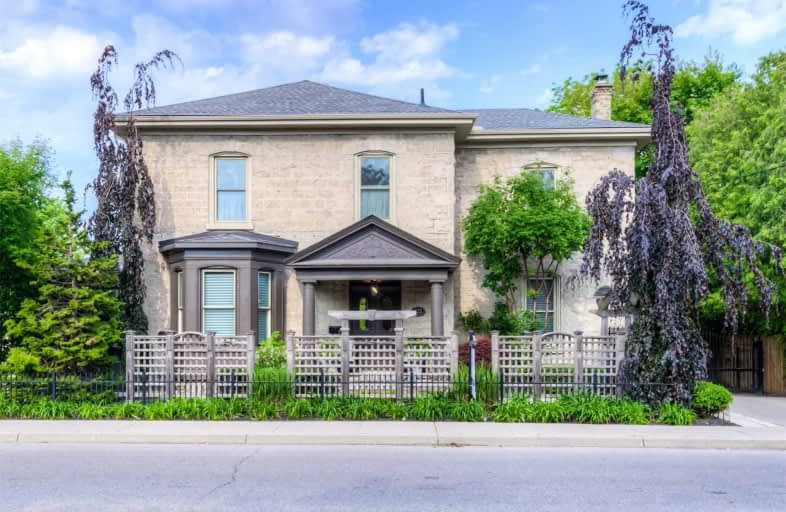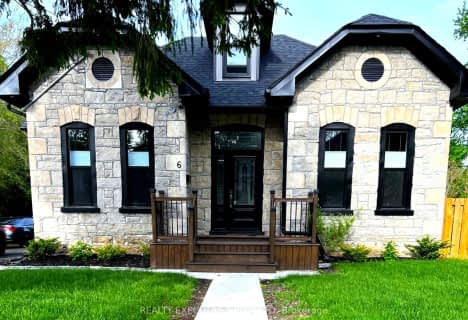
St Francis Catholic Elementary School
Elementary: Catholic
1.15 km
St Gregory Catholic Elementary School
Elementary: Catholic
0.89 km
Central Public School
Elementary: Public
0.83 km
St Andrew's Public School
Elementary: Public
0.39 km
Highland Public School
Elementary: Public
1.03 km
Tait Street Public School
Elementary: Public
1.57 km
Southwood Secondary School
Secondary: Public
1.64 km
Glenview Park Secondary School
Secondary: Public
1.04 km
Galt Collegiate and Vocational Institute
Secondary: Public
1.86 km
Monsignor Doyle Catholic Secondary School
Secondary: Catholic
2.01 km
Preston High School
Secondary: Public
5.85 km
St Benedict Catholic Secondary School
Secondary: Catholic
4.62 km














