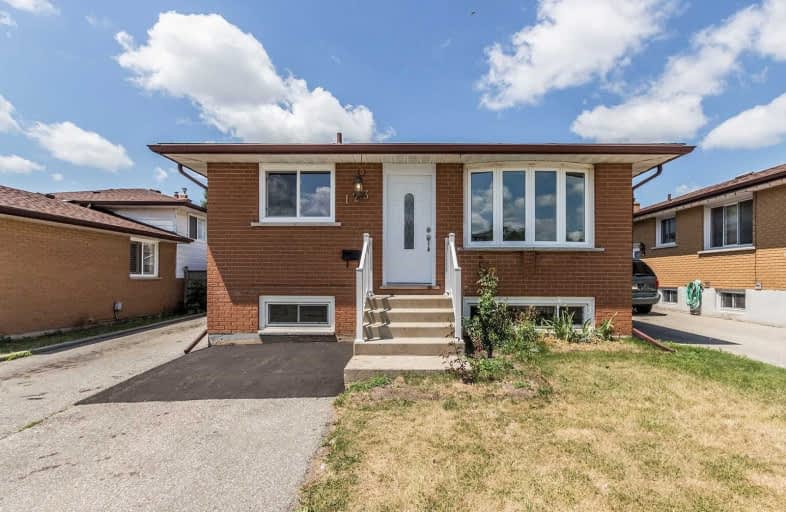
Christ The King Catholic Elementary School
Elementary: Catholic
1.09 km
St Peter Catholic Elementary School
Elementary: Catholic
0.27 km
St Margaret Catholic Elementary School
Elementary: Catholic
1.46 km
Manchester Public School
Elementary: Public
0.93 km
Elgin Street Public School
Elementary: Public
0.93 km
Avenue Road Public School
Elementary: Public
0.49 km
Southwood Secondary School
Secondary: Public
3.93 km
Glenview Park Secondary School
Secondary: Public
3.52 km
Galt Collegiate and Vocational Institute
Secondary: Public
1.36 km
Monsignor Doyle Catholic Secondary School
Secondary: Catholic
4.21 km
Jacob Hespeler Secondary School
Secondary: Public
4.48 km
St Benedict Catholic Secondary School
Secondary: Catholic
1.65 km














