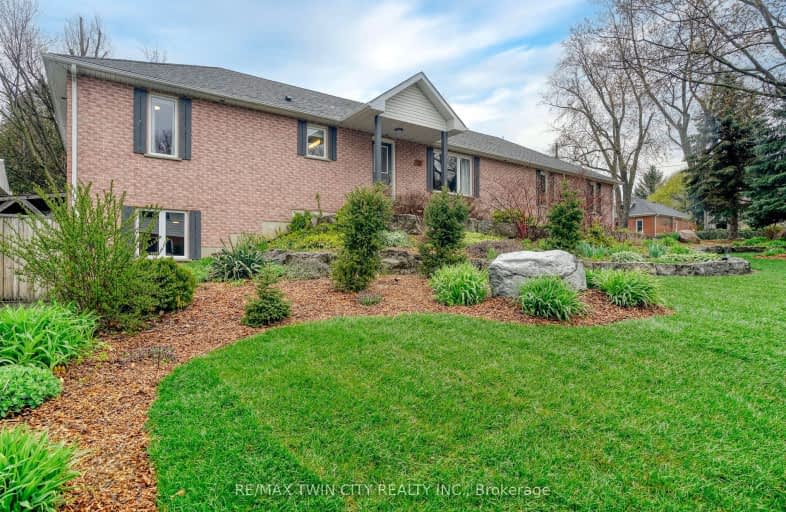
Video Tour
Car-Dependent
- Most errands require a car.
49
/100
Some Transit
- Most errands require a car.
36
/100
Somewhat Bikeable
- Most errands require a car.
49
/100

Centennial (Cambridge) Public School
Elementary: Public
0.54 km
Hillcrest Public School
Elementary: Public
1.42 km
St Gabriel Catholic Elementary School
Elementary: Catholic
1.58 km
Our Lady of Fatima Catholic Elementary School
Elementary: Catholic
1.37 km
Hespeler Public School
Elementary: Public
1.09 km
Silverheights Public School
Elementary: Public
1.59 km
ÉSC Père-René-de-Galinée
Secondary: Catholic
5.41 km
Southwood Secondary School
Secondary: Public
8.81 km
Galt Collegiate and Vocational Institute
Secondary: Public
6.53 km
Preston High School
Secondary: Public
5.75 km
Jacob Hespeler Secondary School
Secondary: Public
1.11 km
St Benedict Catholic Secondary School
Secondary: Catholic
4.08 km
-
Forbes Park
16 Kribs St, Cambridge ON 0.71km -
Witmer Park
Cambridge ON 3.67km -
Playfit Kids Club
366 Hespeler Rd, Cambridge ON N1R 6J6 4.07km
-
CIBC
395 Hespeler Rd (at Cambridge Mall), Cambridge ON N1R 6J1 3.8km -
TD Bank Financial Group
Hespler Rd, Cambridge ON 4.18km -
Scotiabank
95 Saginaw Pky (Franklin Blvd), Cambridge ON N1T 1W2 4.22km




