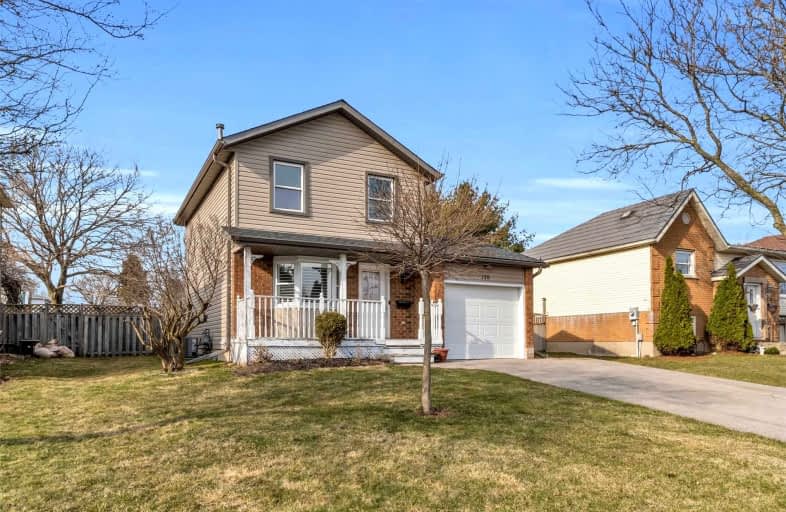
Centennial (Cambridge) Public School
Elementary: Public
0.84 km
Hillcrest Public School
Elementary: Public
1.92 km
St Elizabeth Catholic Elementary School
Elementary: Catholic
1.52 km
Our Lady of Fatima Catholic Elementary School
Elementary: Catholic
1.69 km
Woodland Park Public School
Elementary: Public
1.58 km
Hespeler Public School
Elementary: Public
0.36 km
ÉSC Père-René-de-Galinée
Secondary: Catholic
5.88 km
Glenview Park Secondary School
Secondary: Public
8.10 km
Galt Collegiate and Vocational Institute
Secondary: Public
5.64 km
Preston High School
Secondary: Public
5.51 km
Jacob Hespeler Secondary School
Secondary: Public
0.65 km
St Benedict Catholic Secondary School
Secondary: Catholic
3.07 km














