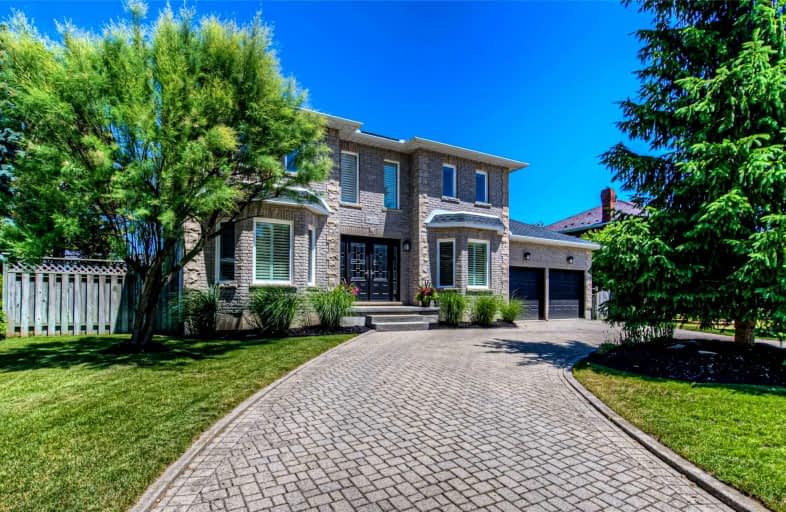
Blair Road Public School
Elementary: PublicGrand View Public School
Elementary: PublicSt Michael Catholic Elementary School
Elementary: CatholicSt Augustine Catholic Elementary School
Elementary: CatholicHighland Public School
Elementary: PublicRyerson Public School
Elementary: PublicSouthwood Secondary School
Secondary: PublicGlenview Park Secondary School
Secondary: PublicGalt Collegiate and Vocational Institute
Secondary: PublicPreston High School
Secondary: PublicJacob Hespeler Secondary School
Secondary: PublicSt Benedict Catholic Secondary School
Secondary: Catholic- 6 bath
- 11 bed
- 3000 sqft
318 Dolph Street South, Cambridge, Ontario • N3H 2C2 • Cambridge














