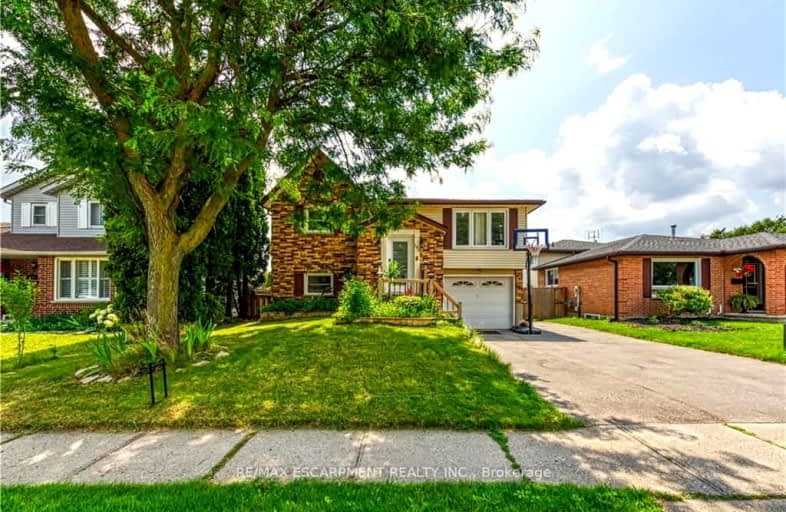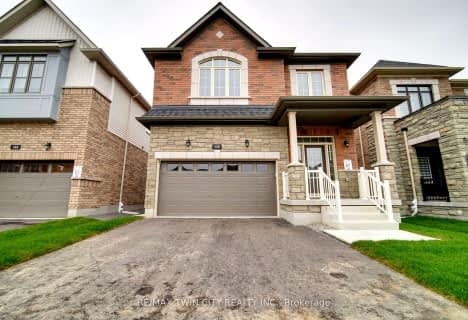Somewhat Walkable
- Some errands can be accomplished on foot.
61
/100
Some Transit
- Most errands require a car.
38
/100
Bikeable
- Some errands can be accomplished on bike.
69
/100

Centennial (Cambridge) Public School
Elementary: Public
0.88 km
Hillcrest Public School
Elementary: Public
1.95 km
St Elizabeth Catholic Elementary School
Elementary: Catholic
1.53 km
Our Lady of Fatima Catholic Elementary School
Elementary: Catholic
1.72 km
Woodland Park Public School
Elementary: Public
1.60 km
Hespeler Public School
Elementary: Public
0.37 km
ÉSC Père-René-de-Galinée
Secondary: Catholic
5.90 km
Glenview Park Secondary School
Secondary: Public
8.06 km
Galt Collegiate and Vocational Institute
Secondary: Public
5.60 km
Preston High School
Secondary: Public
5.50 km
Jacob Hespeler Secondary School
Secondary: Public
0.65 km
St Benedict Catholic Secondary School
Secondary: Catholic
3.02 km
-
Jacobs Landing
Cambridge ON 1.58km -
Cambridge Dog Park
750 Maple Grove Rd (Speedsville Road), Cambridge ON 4.33km -
Riverside Park
147 King St W (Eagle St. S.), Cambridge ON N3H 1B5 5.13km
-
RBC Royal Bank
100 Jamieson Pky (Franklin Blvd.), Cambridge ON N3C 4B3 0.09km -
TD Bank Financial Group
209 Pinebush Rd, Waterloo ON N1R 7H8 0.84km -
Meridian Credit Union ATM
101 Holiday Inn Dr (Groh Avenue), Cambridge ON N3C 1Z3 1.24km








