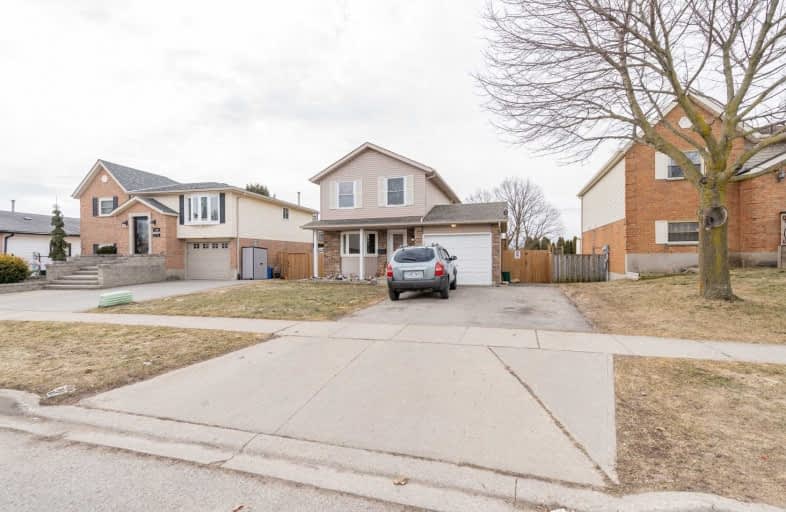
Centennial (Cambridge) Public School
Elementary: Public
1.26 km
Hillcrest Public School
Elementary: Public
1.96 km
St Elizabeth Catholic Elementary School
Elementary: Catholic
1.30 km
Our Lady of Fatima Catholic Elementary School
Elementary: Catholic
1.68 km
Woodland Park Public School
Elementary: Public
1.43 km
Hespeler Public School
Elementary: Public
0.33 km
Southwood Secondary School
Secondary: Public
7.99 km
Glenview Park Secondary School
Secondary: Public
7.96 km
Galt Collegiate and Vocational Institute
Secondary: Public
5.56 km
Preston High School
Secondary: Public
5.76 km
Jacob Hespeler Secondary School
Secondary: Public
1.03 km
St Benedict Catholic Secondary School
Secondary: Catholic
2.86 km







