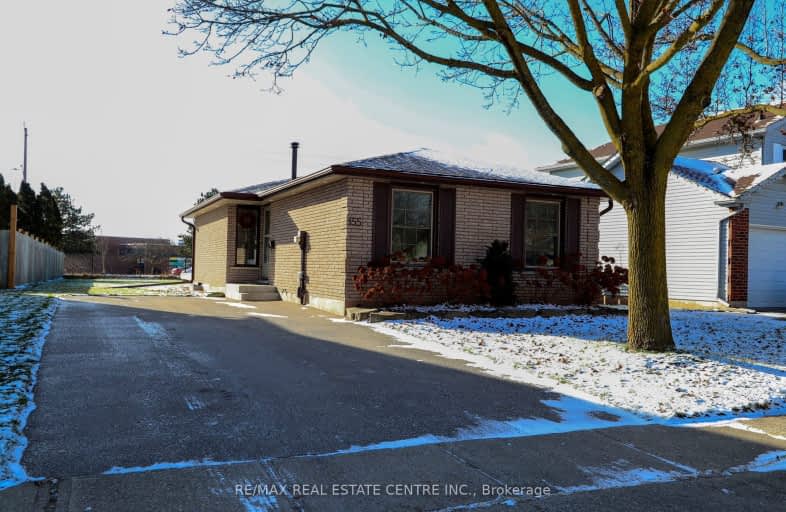Somewhat Walkable
- Some errands can be accomplished on foot.
63
/100
Some Transit
- Most errands require a car.
38
/100
Bikeable
- Some errands can be accomplished on bike.
69
/100

Centennial (Cambridge) Public School
Elementary: Public
0.90 km
Hillcrest Public School
Elementary: Public
1.95 km
St Elizabeth Catholic Elementary School
Elementary: Catholic
1.51 km
Our Lady of Fatima Catholic Elementary School
Elementary: Catholic
1.71 km
Woodland Park Public School
Elementary: Public
1.58 km
Hespeler Public School
Elementary: Public
0.35 km
ÉSC Père-René-de-Galinée
Secondary: Catholic
5.93 km
Glenview Park Secondary School
Secondary: Public
8.06 km
Galt Collegiate and Vocational Institute
Secondary: Public
5.60 km
Preston High School
Secondary: Public
5.51 km
Jacob Hespeler Secondary School
Secondary: Public
0.68 km
St Benedict Catholic Secondary School
Secondary: Catholic
3.01 km
-
Ms. K Babysitter
Cambridge ON 1.62km -
Little Riverside Park
Waterloo ON 1.7km -
Chelsea stadium england
1.87km
-
TD Canada Trust ATM
180 Holiday Inn Dr, Cambridge ON N3C 1Z4 1.16km -
Pay2Day
534 Hespeler Rd, Cambridge ON N1R 6J7 2.46km -
CIBC Cash Dispenser
289 Hwy 401 E, Cambridge ON N3C 2V4 4.45km







