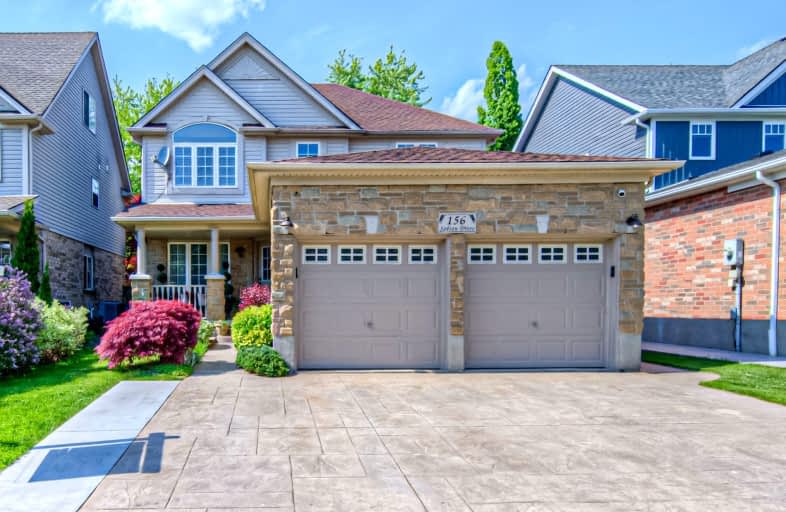Car-Dependent
- Most errands require a car.
25
/100
Some Transit
- Most errands require a car.
33
/100
Somewhat Bikeable
- Most errands require a car.
43
/100

Hillcrest Public School
Elementary: Public
0.72 km
St Gabriel Catholic Elementary School
Elementary: Catholic
1.92 km
St Elizabeth Catholic Elementary School
Elementary: Catholic
0.77 km
Our Lady of Fatima Catholic Elementary School
Elementary: Catholic
0.55 km
Woodland Park Public School
Elementary: Public
0.52 km
Hespeler Public School
Elementary: Public
1.72 km
ÉSC Père-René-de-Galinée
Secondary: Catholic
7.27 km
Glenview Park Secondary School
Secondary: Public
9.72 km
Galt Collegiate and Vocational Institute
Secondary: Public
7.44 km
Preston High School
Secondary: Public
7.51 km
Jacob Hespeler Secondary School
Secondary: Public
2.61 km
St Benedict Catholic Secondary School
Secondary: Catholic
4.60 km
-
Dumfries Conservation Area
Dunbar Rd, Cambridge ON 5.91km -
Riverside Park
147 King St W (Eagle St. S.), Cambridge ON N3H 1B5 7.05km -
Domm Park
55 Princess St, Cambridge ON 7.98km
-
CIBC Cash Dispenser
900 Jamieson Pky, Cambridge ON N3C 4N6 1.2km -
BMO Bank of Montreal
23 Queen St W (at Guelph Ave), Cambridge ON N3C 1G2 1.58km -
President's Choice Financial ATM
400 Conestoga Blvd, Cambridge ON N1R 7L7 4.75km














