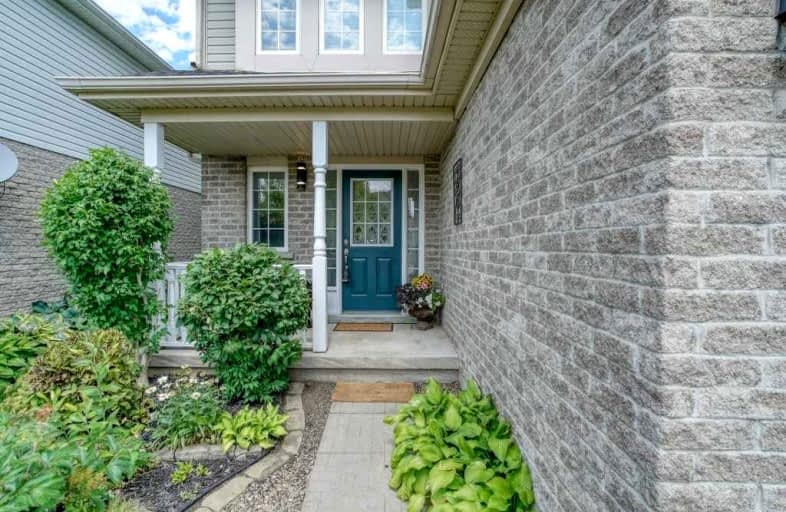
Centennial (Cambridge) Public School
Elementary: Public
2.31 km
Hillcrest Public School
Elementary: Public
1.70 km
St Elizabeth Catholic Elementary School
Elementary: Catholic
0.50 km
Our Lady of Fatima Catholic Elementary School
Elementary: Catholic
1.38 km
Woodland Park Public School
Elementary: Public
0.80 km
Hespeler Public School
Elementary: Public
1.30 km
Glenview Park Secondary School
Secondary: Public
8.59 km
Galt Collegiate and Vocational Institute
Secondary: Public
6.40 km
Monsignor Doyle Catholic Secondary School
Secondary: Catholic
9.10 km
Preston High School
Secondary: Public
7.06 km
Jacob Hespeler Secondary School
Secondary: Public
2.29 km
St Benedict Catholic Secondary School
Secondary: Catholic
3.50 km







