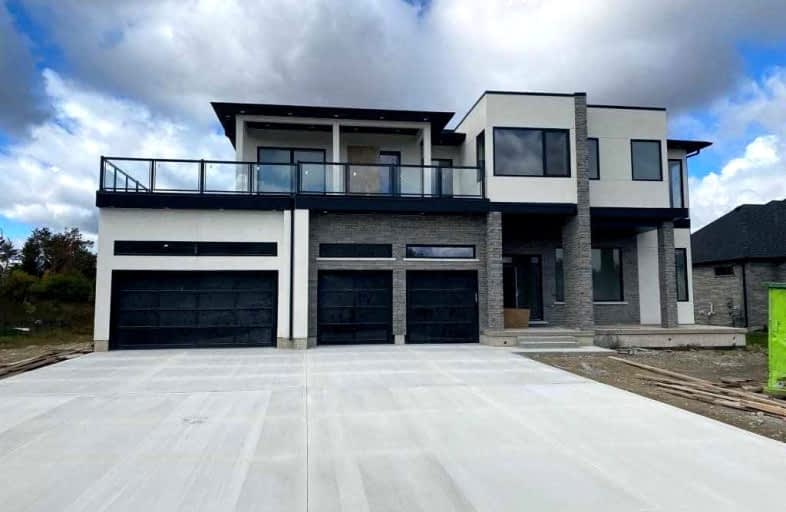
Centennial (Cambridge) Public School
Elementary: Public
1.73 km
ÉÉC Saint-Noël-Chabanel-Cambridge
Elementary: Catholic
2.36 km
St Michael Catholic Elementary School
Elementary: Catholic
3.31 km
Coronation Public School
Elementary: Public
2.86 km
William G Davis Public School
Elementary: Public
3.10 km
Silverheights Public School
Elementary: Public
2.66 km
ÉSC Père-René-de-Galinée
Secondary: Catholic
3.43 km
Southwood Secondary School
Secondary: Public
8.39 km
Galt Collegiate and Vocational Institute
Secondary: Public
6.51 km
Preston High School
Secondary: Public
4.36 km
Jacob Hespeler Secondary School
Secondary: Public
1.99 km
St Benedict Catholic Secondary School
Secondary: Catholic
4.80 km
