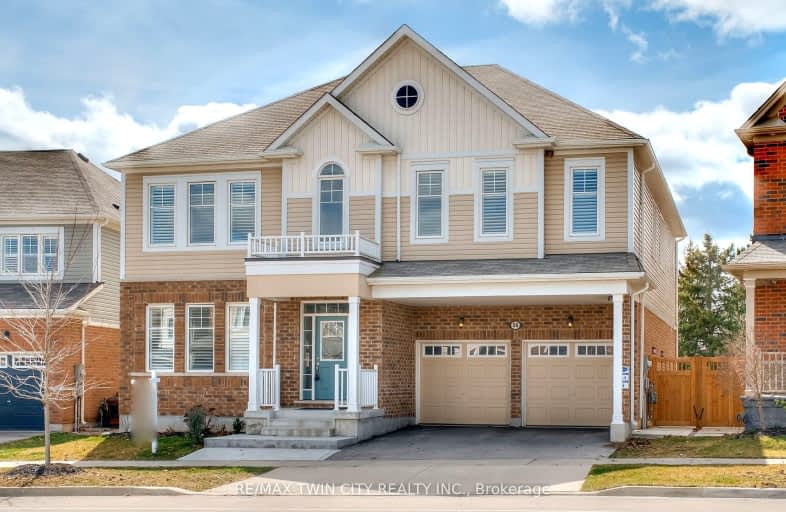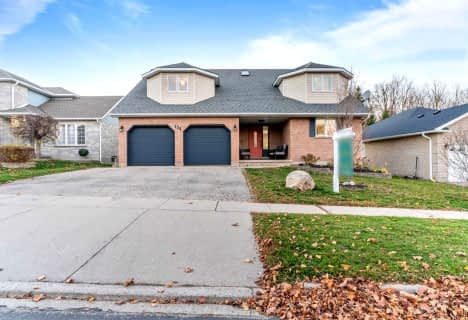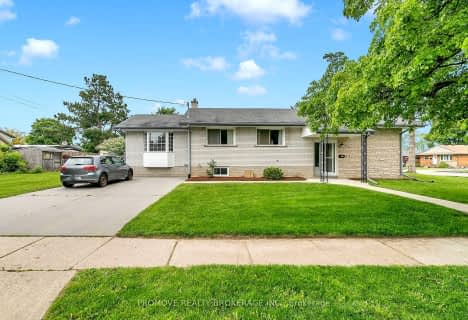Car-Dependent
- Almost all errands require a car.
Some Transit
- Most errands require a car.
Somewhat Bikeable
- Almost all errands require a car.

Centennial (Cambridge) Public School
Elementary: PublicÉÉC Saint-Noël-Chabanel-Cambridge
Elementary: CatholicSt Michael Catholic Elementary School
Elementary: CatholicCoronation Public School
Elementary: PublicWilliam G Davis Public School
Elementary: PublicSilverheights Public School
Elementary: PublicÉSC Père-René-de-Galinée
Secondary: CatholicSouthwood Secondary School
Secondary: PublicGalt Collegiate and Vocational Institute
Secondary: PublicPreston High School
Secondary: PublicJacob Hespeler Secondary School
Secondary: PublicSt Benedict Catholic Secondary School
Secondary: Catholic-
The Rabbid Fox
58 Beech Avenue, Cambridge, ON N3C 1X5 2.2km -
The Keg Steakhouse + Bar - Cambridge
44 Pinebush Rd, Cambridge, ON N1R 8K5 2.39km -
Montana's
40 Pinebush Rd, Cambridge, ON N1R 8K5 2.69km
-
Tim Hortons
150 Holiday Inn Drive, Cambridge, ON N3C 3T2 1.86km -
McDonald's
22 Pinebush Road, Cambridge, ON N1R 8K5 2.42km -
Tim Hortons
2485 Eagle St, Cambridge, ON N3H 1C9 2.57km
-
Crunch Fitness
150 Holiday Inn Drive, Cambridge, ON N3C 0A1 1.86km -
LA Fitness
90 Pinebush Rd, Cambridge, ON N1R 8J8 2.75km -
GoodLife Fitness
600 Hespeler Rd, Cambridge, ON N1R 8H2 2.87km
-
Walmart
22 Pinebush Road, Cambridge, ON N1R 8K5 2.59km -
Preston Medical Pharmacy
125 Waterloo Street S, Cambridge, ON N3H 1N3 3.71km -
St Michael Medical Pharmacy
350 Hespeler Road, Cambridge, ON N1R 7N7 4.3km
-
MOMO Haven
290 Equestrian Way, Unit 20, Cambridge, ON N3H 4R6 0.53km -
Pizza Pizza
368 Queen Street W, Hespeler, ON N3C 1G8 1.71km -
Hespeler Family Restaurant
368 Queen Street W, Cambridge, ON N3C 1G8 1.72km
-
Smart Centre
22 Pinebush Road, Cambridge, ON N1R 6J5 2.59km -
Cambridge Centre
355 Hespeler Road, Cambridge, ON N1R 7N8 4.37km -
Fairview Park Mall
2960 Kingsway Drive, Kitchener, ON N2C 1X1 7.69km
-
Zehrs
180 Holiday Inn Drive, Cambridge, ON N3C 1Z4 2.14km -
Walmart
22 Pinebush Road, Cambridge, ON N1R 8K5 2.59km -
Healthy Planet - Cambridge
600 Hespeler Rd, Unit 59B, Cambridge, ON N1R 6J8 2.87km
-
LCBO
615 Scottsdale Drive, Guelph, ON N1G 3P4 12.79km -
Winexpert Kitchener
645 Westmount Road E, Unit 2, Kitchener, ON N2E 3S3 12.84km -
The Beer Store
875 Highland Road W, Kitchener, ON N2N 2Y2 14.68km
-
401 Auto Rv Canada
2200 Eagle Street N, Cambridge, ON N3H 4R7 2.31km -
esso
100 Jamieson Pkwy, Cambridge, ON N3C 4B3 3.1km -
Service 1st
193 Pinebush Road, Cambridge, ON N1R 7H8 3.3km
-
Galaxy Cinemas Cambridge
355 Hespeler Road, Cambridge, ON N1R 8J9 4.08km -
Landmark Cinemas 12 Kitchener
135 Gateway Park Dr, Kitchener, ON N2P 2J9 4.29km -
Cineplex Cinemas Kitchener and VIP
225 Fairway Road S, Kitchener, ON N2C 1X2 7.69km
-
Idea Exchange
Hespeler, 5 Tannery Street E, Cambridge, ON N3C 2C1 2.8km -
Idea Exchange
435 King Street E, Cambridge, ON N3H 3N1 3.61km -
Idea Exchange
50 Saginaw Parkway, Cambridge, ON N1T 1W2 5.23km
-
Grand River Hospital
3570 King Street E, Kitchener, ON N2A 2W1 5.5km -
Cambridge Memorial Hospital
700 Coronation Boulevard, Cambridge, ON N1R 3G2 5.61km -
Cambridge COVID Vaccination Site
66 Pinebush Rd, Cambridge, ON N1R 8K5 2.43km
-
Jacobs Landing
Cambridge ON 2.75km -
Riverside Park
147 King St W (Eagle St. S.), Cambridge ON N3H 1B5 3.57km -
Dumfries Conservation Area
Dunbar Rd, Cambridge ON 4.25km
-
TD Bank Financial Group
180 Holiday Inn Dr, Cambridge ON N3C 1Z4 2.17km -
BMO Bank of Montreal
23 Queen St W (at Guelph Ave), Cambridge ON N3C 1G2 2.63km -
RBC Royal Bank
100 Jamieson Pky (Franklin Blvd.), Cambridge ON N3C 4B3 3.05km










