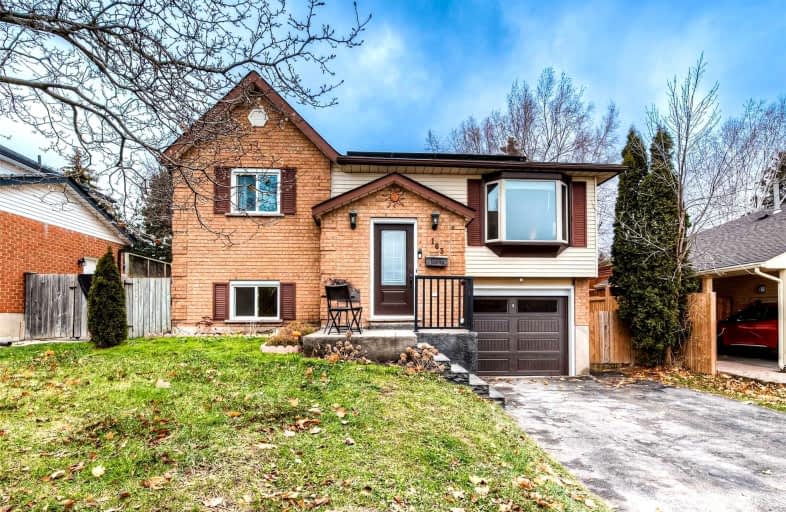
Centennial (Cambridge) Public School
Elementary: Public
1.28 km
Hillcrest Public School
Elementary: Public
1.91 km
St Elizabeth Catholic Elementary School
Elementary: Catholic
1.23 km
Our Lady of Fatima Catholic Elementary School
Elementary: Catholic
1.62 km
Woodland Park Public School
Elementary: Public
1.37 km
Hespeler Public School
Elementary: Public
0.30 km
Southwood Secondary School
Secondary: Public
8.05 km
Glenview Park Secondary School
Secondary: Public
8.00 km
Galt Collegiate and Vocational Institute
Secondary: Public
5.62 km
Preston High School
Secondary: Public
5.83 km
Jacob Hespeler Secondary School
Secondary: Public
1.08 km
St Benedict Catholic Secondary School
Secondary: Catholic
2.90 km














