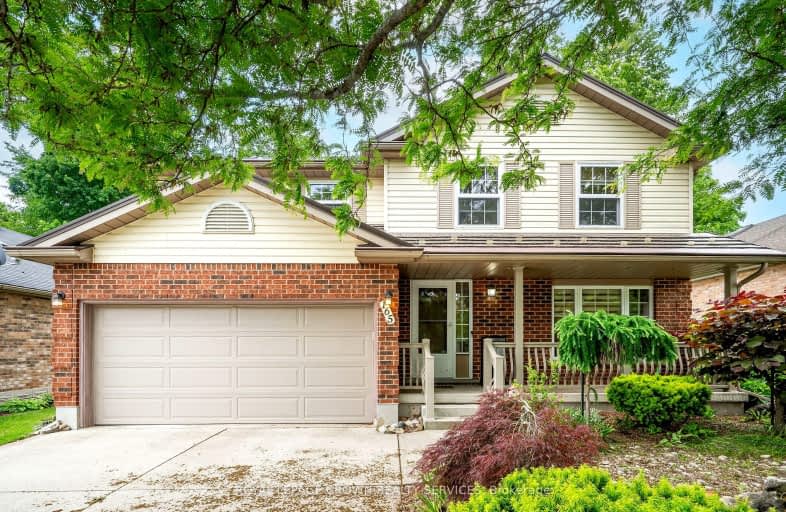Car-Dependent
- Almost all errands require a car.
11
/100
Some Transit
- Most errands require a car.
35
/100
Somewhat Bikeable
- Most errands require a car.
44
/100

Centennial (Cambridge) Public School
Elementary: Public
2.03 km
Hillcrest Public School
Elementary: Public
1.61 km
St Gabriel Catholic Elementary School
Elementary: Catholic
0.47 km
Our Lady of Fatima Catholic Elementary School
Elementary: Catholic
1.87 km
Hespeler Public School
Elementary: Public
2.56 km
Silverheights Public School
Elementary: Public
0.29 km
ÉSC Père-René-de-Galinée
Secondary: Catholic
5.43 km
Southwood Secondary School
Secondary: Public
10.28 km
Galt Collegiate and Vocational Institute
Secondary: Public
8.07 km
Preston High School
Secondary: Public
6.75 km
Jacob Hespeler Secondary School
Secondary: Public
2.65 km
St Benedict Catholic Secondary School
Secondary: Catholic
5.66 km
-
Riverside Park
147 King St W (Eagle St. S.), Cambridge ON N3H 1B5 6.02km -
Dumfries Conservation Area
Dunbar Rd, Cambridge ON 5.88km -
Schneider Park at Freeport
ON 7.74km
-
TD Bank Financial Group
180 Holiday Inn Dr, Cambridge ON N3C 1Z4 2.84km -
TD Canada Trust Branch and ATM
180 Holiday Inn Dr, Cambridge ON N3C 1Z4 2.85km -
CIBC Cash Dispenser
671 Hespeler Rd, Cambridge ON N1R 6J5 3.76km









