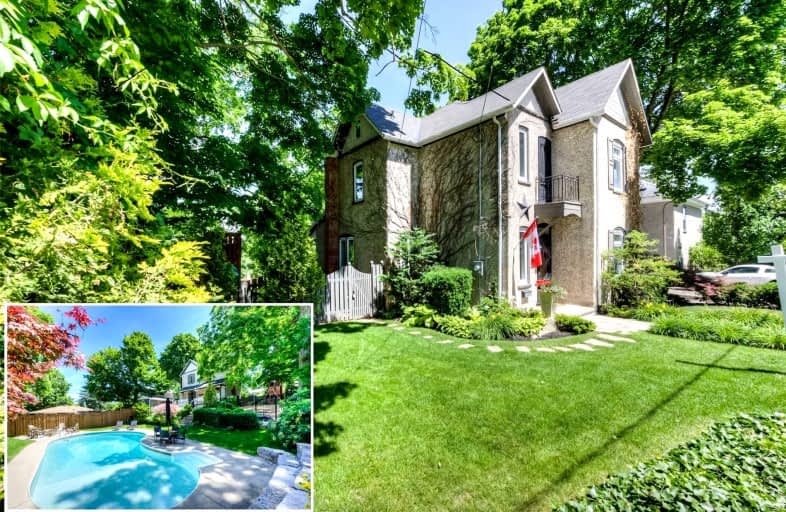
Hillcrest Public School
Elementary: Public
0.31 km
St Gabriel Catholic Elementary School
Elementary: Catholic
1.02 km
Our Lady of Fatima Catholic Elementary School
Elementary: Catholic
0.50 km
Woodland Park Public School
Elementary: Public
1.06 km
Hespeler Public School
Elementary: Public
1.57 km
Silverheights Public School
Elementary: Public
1.17 km
ÉSC Père-René-de-Galinée
Secondary: Catholic
6.33 km
Glenview Park Secondary School
Secondary: Public
9.84 km
Galt Collegiate and Vocational Institute
Secondary: Public
7.41 km
Preston High School
Secondary: Public
6.90 km
Jacob Hespeler Secondary School
Secondary: Public
2.15 km
St Benedict Catholic Secondary School
Secondary: Catholic
4.74 km














