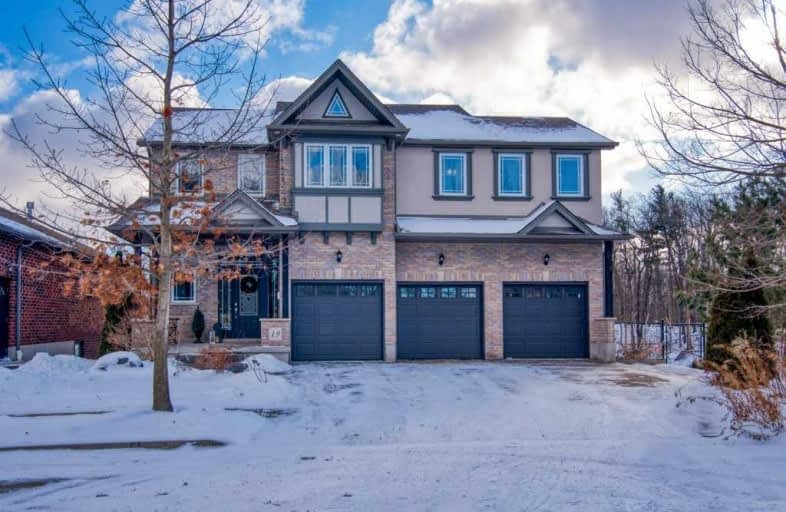
Centennial (Cambridge) Public School
Elementary: Public
0.53 km
Hillcrest Public School
Elementary: Public
1.41 km
St Gabriel Catholic Elementary School
Elementary: Catholic
1.76 km
Our Lady of Fatima Catholic Elementary School
Elementary: Catholic
1.29 km
Hespeler Public School
Elementary: Public
0.81 km
Silverheights Public School
Elementary: Public
1.80 km
ÉSC Père-René-de-Galinée
Secondary: Catholic
5.60 km
Southwood Secondary School
Secondary: Public
8.66 km
Galt Collegiate and Vocational Institute
Secondary: Public
6.35 km
Preston High School
Secondary: Public
5.77 km
Jacob Hespeler Secondary School
Secondary: Public
0.98 km
St Benedict Catholic Secondary School
Secondary: Catholic
3.84 km









