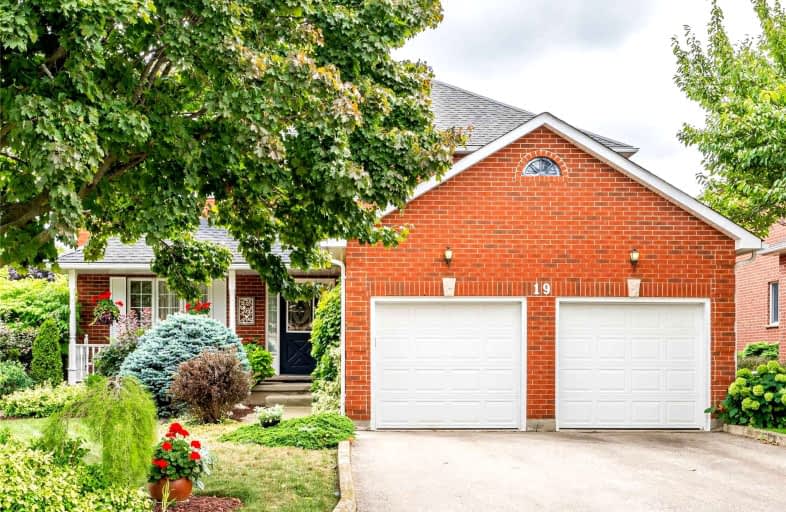
Christ The King Catholic Elementary School
Elementary: Catholic
1.21 km
St Margaret Catholic Elementary School
Elementary: Catholic
0.52 km
Saginaw Public School
Elementary: Public
1.42 km
Elgin Street Public School
Elementary: Public
1.54 km
St. Teresa of Calcutta Catholic Elementary School
Elementary: Catholic
0.74 km
Clemens Mill Public School
Elementary: Public
0.38 km
Southwood Secondary School
Secondary: Public
5.36 km
Glenview Park Secondary School
Secondary: Public
4.57 km
Galt Collegiate and Vocational Institute
Secondary: Public
2.81 km
Monsignor Doyle Catholic Secondary School
Secondary: Catholic
5.06 km
Jacob Hespeler Secondary School
Secondary: Public
4.00 km
St Benedict Catholic Secondary School
Secondary: Catholic
0.95 km














