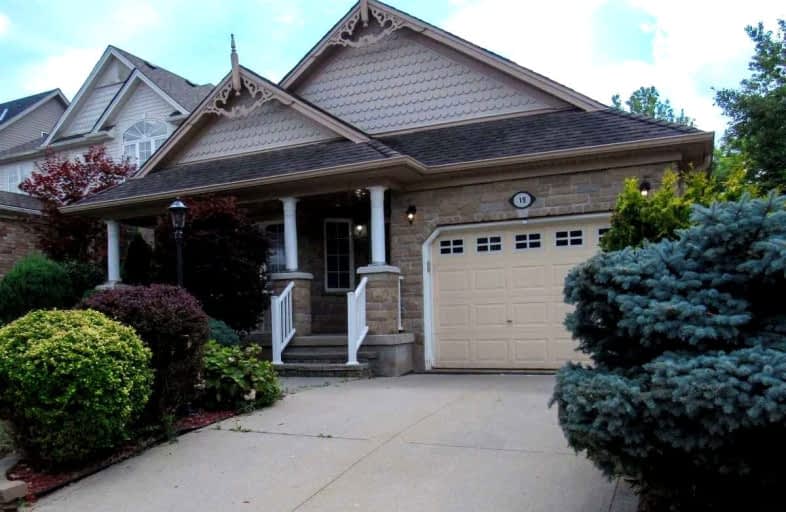
Hillcrest Public School
Elementary: Public
0.58 km
St Gabriel Catholic Elementary School
Elementary: Catholic
1.79 km
St Elizabeth Catholic Elementary School
Elementary: Catholic
0.73 km
Our Lady of Fatima Catholic Elementary School
Elementary: Catholic
0.37 km
Woodland Park Public School
Elementary: Public
0.44 km
Hespeler Public School
Elementary: Public
1.57 km
ÉSC Père-René-de-Galinée
Secondary: Catholic
7.08 km
Glenview Park Secondary School
Secondary: Public
9.64 km
Galt Collegiate and Vocational Institute
Secondary: Public
7.33 km
Preston High School
Secondary: Public
7.34 km
Jacob Hespeler Secondary School
Secondary: Public
2.44 km
St Benedict Catholic Secondary School
Secondary: Catholic
4.52 km














