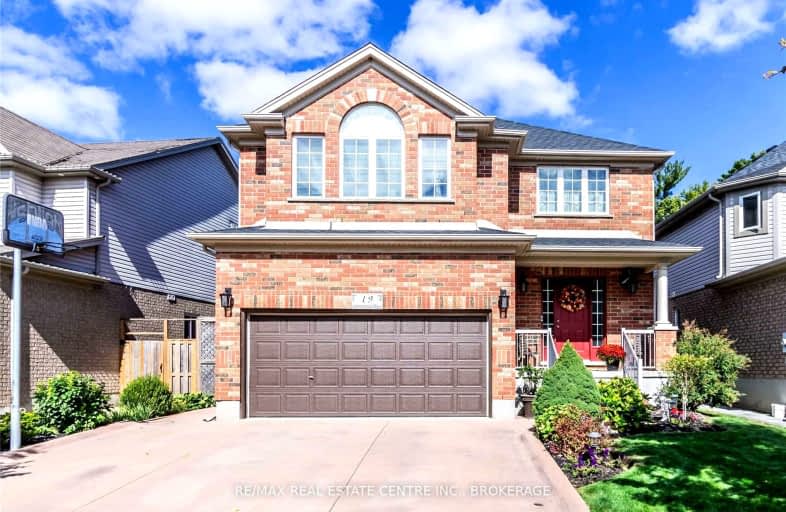Car-Dependent
- Almost all errands require a car.
3
/100
Some Transit
- Most errands require a car.
32
/100
Somewhat Bikeable
- Most errands require a car.
40
/100

Hillcrest Public School
Elementary: Public
0.97 km
St Gabriel Catholic Elementary School
Elementary: Catholic
2.17 km
St Elizabeth Catholic Elementary School
Elementary: Catholic
0.72 km
Our Lady of Fatima Catholic Elementary School
Elementary: Catholic
0.78 km
Woodland Park Public School
Elementary: Public
0.56 km
Hespeler Public School
Elementary: Public
1.79 km
Glenview Park Secondary School
Secondary: Public
9.64 km
Galt Collegiate and Vocational Institute
Secondary: Public
7.40 km
Monsignor Doyle Catholic Secondary School
Secondary: Catholic
10.17 km
Preston High School
Secondary: Public
7.63 km
Jacob Hespeler Secondary School
Secondary: Public
2.73 km
St Benedict Catholic Secondary School
Secondary: Catholic
4.54 km
-
Hespeler Optimist Park
640 Ellis Rd, Cambridge ON N3C 3X8 0.6km -
Forbes Park
16 Kribs St, Cambridge ON 1.44km -
Riverside Park
147 King St W (Eagle St. S.), Cambridge ON N3H 1B5 7.19km
-
RBC Royal Bank
15 Sheldon Dr, Cambridge ON N1R 6R8 4.41km -
Scotiabank
95 Saginaw Pky (Franklin Blvd), Cambridge ON N1T 1W2 4.67km -
CIBC
395 Hespeler Rd (at Cambridge Mall), Cambridge ON N1R 6J1 5.02km






