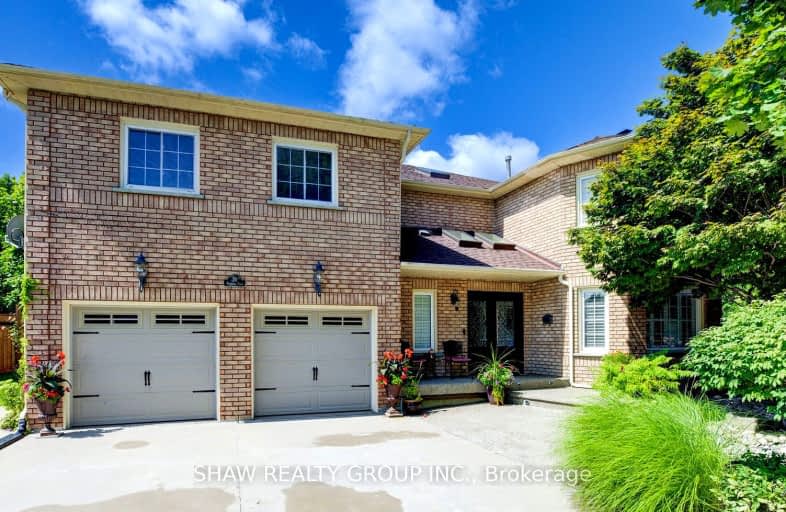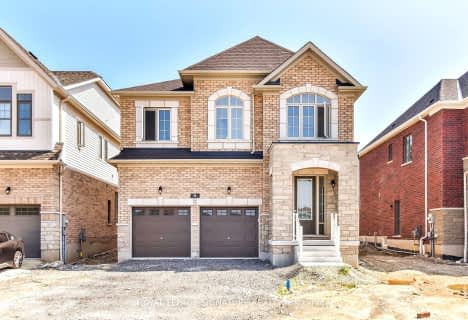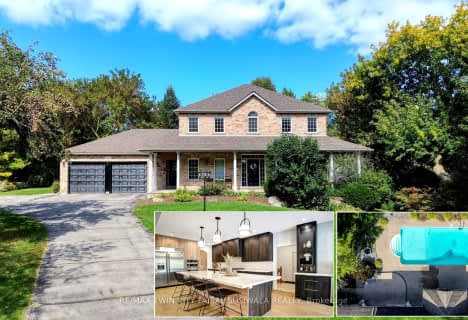Car-Dependent
- Most errands require a car.
Some Transit
- Most errands require a car.
Somewhat Bikeable
- Most errands require a car.

Christ The King Catholic Elementary School
Elementary: CatholicSt Margaret Catholic Elementary School
Elementary: CatholicSaginaw Public School
Elementary: PublicSt Anne Catholic Elementary School
Elementary: CatholicSt. Teresa of Calcutta Catholic Elementary School
Elementary: CatholicClemens Mill Public School
Elementary: PublicSouthwood Secondary School
Secondary: PublicGlenview Park Secondary School
Secondary: PublicGalt Collegiate and Vocational Institute
Secondary: PublicMonsignor Doyle Catholic Secondary School
Secondary: CatholicJacob Hespeler Secondary School
Secondary: PublicSt Benedict Catholic Secondary School
Secondary: Catholic-
Big Dog Barn
385 Townline Rd, Puslinch ON N0B 2J0 1.63km -
Gordon Chaplin Park
Cambridge ON 2.03km -
Ms. K Babysitter
Cambridge ON 4.47km
-
President's Choice Financial ATM
400 Conestoga Blvd, Cambridge ON N1R 7L7 2.45km -
BMO Bank of Montreal
142 Dundas St N, Cambridge ON N1R 5P1 2.83km -
President's Choice Financial Pavilion and ATM
200 Franklin Blvd, Cambridge ON N1R 8N8 3.1km














