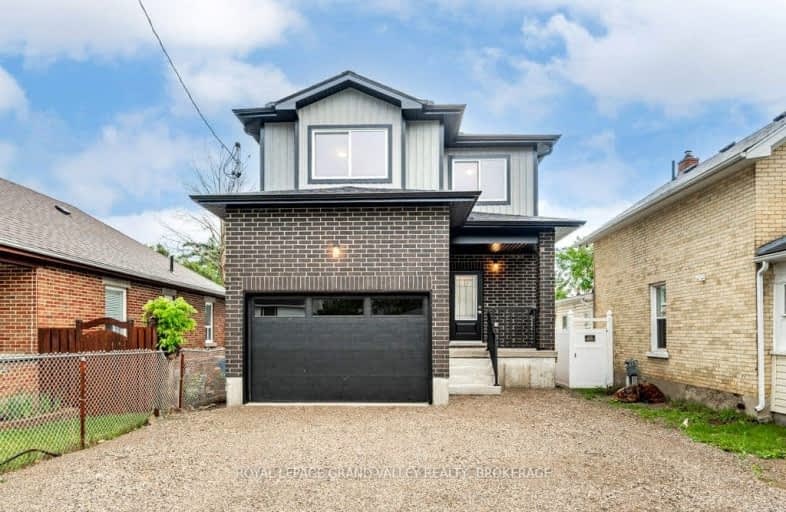Somewhat Walkable
- Some errands can be accomplished on foot.
Good Transit
- Some errands can be accomplished by public transportation.
Very Bikeable
- Most errands can be accomplished on bike.

St Peter Catholic Elementary School
Elementary: CatholicCentral Public School
Elementary: PublicBlair Road Public School
Elementary: PublicManchester Public School
Elementary: PublicSt Anne Catholic Elementary School
Elementary: CatholicAvenue Road Public School
Elementary: PublicSouthwood Secondary School
Secondary: PublicGlenview Park Secondary School
Secondary: PublicGalt Collegiate and Vocational Institute
Secondary: PublicMonsignor Doyle Catholic Secondary School
Secondary: CatholicJacob Hespeler Secondary School
Secondary: PublicSt Benedict Catholic Secondary School
Secondary: Catholic-
Mill Race Park
36 Water St N (At Park Hill Rd), Cambridge ON N1R 3B1 4.67km -
Victoria Park Tennis Club
Waterloo ON 1.33km -
Dumfries Conservation Area
Dunbar Rd, Cambridge ON 3.21km
-
BMO Bank of Montreal
800 Franklin Blvd, Cambridge ON N1R 7Z1 1.77km -
Localcoin Bitcoin ATM - Little Short Stop
130 Cedar St, Cambridge ON N1S 1W4 2.16km -
TD Bank Financial Group
200 Franklin Blvd, Cambridge ON N1R 8N8 2.18km
- 2 bath
- 4 bed
- 1500 sqft
1704 Holley Crescent North, Cambridge, Ontario • N3H 2S5 • Cambridge














