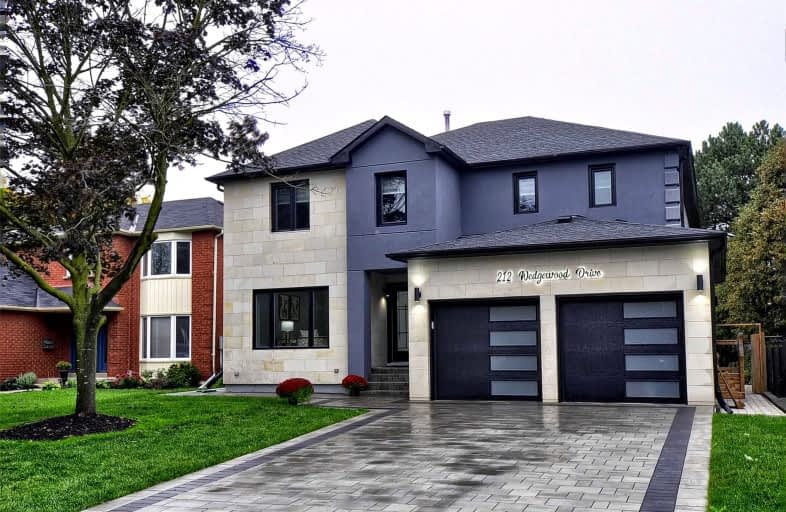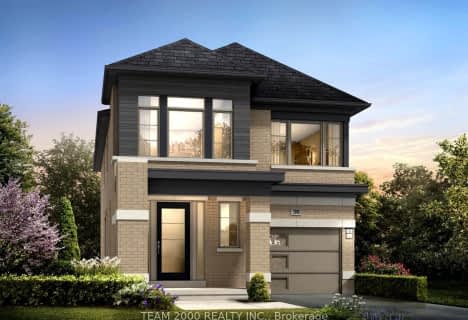
St Gregory Catholic Elementary School
Elementary: Catholic
1.28 km
Blair Road Public School
Elementary: Public
3.43 km
St Andrew's Public School
Elementary: Public
1.74 km
St Augustine Catholic Elementary School
Elementary: Catholic
3.07 km
Highland Public School
Elementary: Public
1.93 km
Tait Street Public School
Elementary: Public
1.37 km
Southwood Secondary School
Secondary: Public
0.85 km
Glenview Park Secondary School
Secondary: Public
2.68 km
Galt Collegiate and Vocational Institute
Secondary: Public
3.39 km
Monsignor Doyle Catholic Secondary School
Secondary: Catholic
3.40 km
Preston High School
Secondary: Public
5.79 km
St Benedict Catholic Secondary School
Secondary: Catholic
6.32 km














