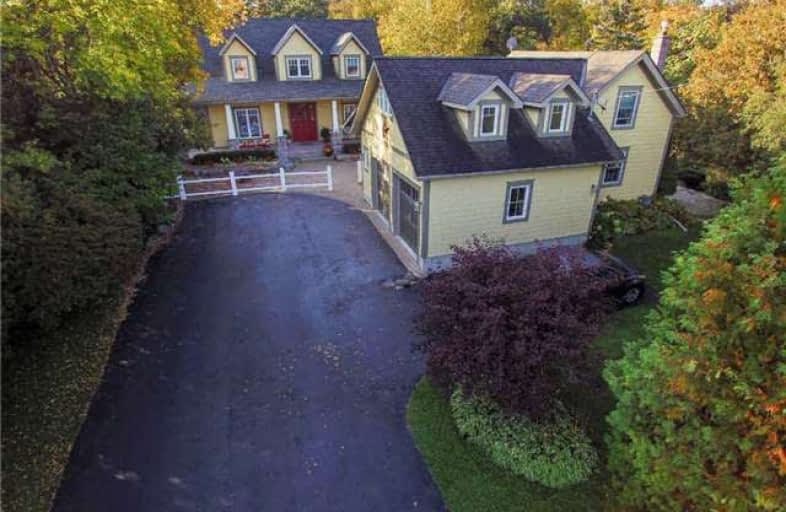Sold on Sep 28, 2017
Note: Property is not currently for sale or for rent.

-
Type: Detached
-
Style: 1 1/2 Storey
-
Lot Size: 137.15 x 300.03 Feet
-
Age: 6-15 years
-
Taxes: $7,800 per year
-
Days on Site: 9 Days
-
Added: Sep 07, 2019 (1 week on market)
-
Updated:
-
Last Checked: 3 months ago
-
MLS®#: N3931787
-
Listed By: Re/max all-stars realty inc., brokerage
Sensational Country Estate Package W/2 Sep Homes Backing Onto Endless Trails. Top Shelf Finishings Thruout This Custom Built 2006 Reproduction Boasting Hdwd ; Ceramic Flrs Thruout & In-Flr Heating - Extra Wide Trim & Baseboards - Transom Windows; Drs - 9 Ft Ceilings; Insul, O/S Gar/Shop W/Loft Att To Charming Coach House Feat It's Sep Oasis Incl A Porch;Fish Pond;Beautiful Garden. Coach Hse 2nd Flr - 1st Br 2.78X3.83 W/Wd Flr; 2.78X3.60-Wd Flr;Closet.
Extras
Truly The Ultimate Place To Call Home. Incl: Ss Oven,Fridge,Freezer,Dw;Washer/Dryer;Microwave;4 Ceiling Fans;All Window Coverings & Hardware;All Elf's;Ws;All Elf's;2 Gar Dr Op's;All Bathrm Mirrors;Cv & Att;8 Man Hot Tub-2017 Coach Hse Appl
Property Details
Facts for 38 Sandy Hook Road, Uxbridge
Status
Days on Market: 9
Last Status: Sold
Sold Date: Sep 28, 2017
Closed Date: Dec 11, 2017
Expiry Date: Dec 19, 2017
Sold Price: $1,325,000
Unavailable Date: Sep 28, 2017
Input Date: Sep 19, 2017
Property
Status: Sale
Property Type: Detached
Style: 1 1/2 Storey
Age: 6-15
Area: Uxbridge
Community: Uxbridge
Availability Date: 30-60 Days
Inside
Bedrooms: 5
Bathrooms: 5
Kitchens: 1
Kitchens Plus: 1
Rooms: 12
Den/Family Room: Yes
Air Conditioning: Central Air
Fireplace: Yes
Laundry Level: Main
Central Vacuum: Y
Washrooms: 5
Utilities
Electricity: Yes
Gas: Yes
Cable: No
Telephone: Yes
Building
Basement: Unfinished
Heat Type: Forced Air
Heat Source: Gas
Exterior: Stone
Exterior: Wood
Elevator: N
UFFI: No
Water Supply Type: Drilled Well
Water Supply: Well
Physically Handicapped-Equipped: N
Special Designation: Unknown
Retirement: N
Parking
Driveway: Pvt Double
Garage Spaces: 2
Garage Type: Detached
Covered Parking Spaces: 6
Total Parking Spaces: 8
Fees
Tax Year: 2017
Tax Legal Description: Conc 7,Pt.L.34,Now Rp40R4279, Pt.2
Taxes: $7,800
Highlights
Feature: Cul De Sac
Feature: Grnbelt/Conserv
Feature: Hospital
Feature: School
Feature: Wooded/Treed
Land
Cross Street: Main St N And Sandy
Municipality District: Uxbridge
Fronting On: South
Pool: None
Sewer: Septic
Lot Depth: 300.03 Feet
Lot Frontage: 137.15 Feet
Lot Irregularities: .95 Of An Acre
Acres: .50-1.99
Zoning: Res
Waterfront: None
Additional Media
- Virtual Tour: http://tours.panapix.com/idx/665958
Rooms
Room details for 38 Sandy Hook Road, Uxbridge
| Type | Dimensions | Description |
|---|---|---|
| Kitchen Main | 4.30 x 7.67 | W/O To Sunroom, Hardwood Floor, Centre Island |
| Great Rm Main | 3.11 x 4.75 | Vaulted Ceiling, W/O To Deck, Open Concept |
| Dining Main | 4.12 x 8.73 | Hardwood Floor, B/I Shelves, Fireplace |
| Office Main | 2.89 x 2.90 | Ceramic Floor, Heated Floor, French Doors |
| Laundry Main | 1.94 x 6.10 | W/O To Porch, Ceramic Floor |
| Master Main | 4.37 x 4.42 | W/I Closet, 3 Pc Ensuite, Heated Floor |
| 2nd Br 2nd | 4.76 x 4.26 | Hardwood Floor, Double Closet, Ceiling Fan |
| 3rd Br 2nd | 5.43 x 4.46 | Hardwood Floor, W/I Closet, Ceiling Fan |
| Sunroom 2nd | 6.25 x 2.34 | Wood Floor, Skylight, W/O To Yard |
| Sitting 2nd | 3.56 x 2.34 | Hardwood Floor, Open Concept |
| Kitchen Main | 3.61 x 3.19 | W/O To Porch, Eat-In Kitchen |
| Living Main | 3.45 x 4.09 |
| XXXXXXXX | XXX XX, XXXX |
XXXX XXX XXXX |
$X,XXX,XXX |
| XXX XX, XXXX |
XXXXXX XXX XXXX |
$X,XXX,XXX |
| XXXXXXXX XXXX | XXX XX, XXXX | $1,325,000 XXX XXXX |
| XXXXXXXX XXXXXX | XXX XX, XXXX | $1,285,000 XXX XXXX |

Greenbank Public School
Elementary: PublicSt Joseph Catholic School
Elementary: CatholicScott Central Public School
Elementary: PublicUxbridge Public School
Elementary: PublicQuaker Village Public School
Elementary: PublicJoseph Gould Public School
Elementary: PublicÉSC Pape-François
Secondary: CatholicBrock High School
Secondary: PublicBrooklin High School
Secondary: PublicPort Perry High School
Secondary: PublicUxbridge Secondary School
Secondary: PublicStouffville District Secondary School
Secondary: Public- 3 bath
- 5 bed
194/198 Brock Street West, Uxbridge, Ontario • L9P 1E9 • Uxbridge



