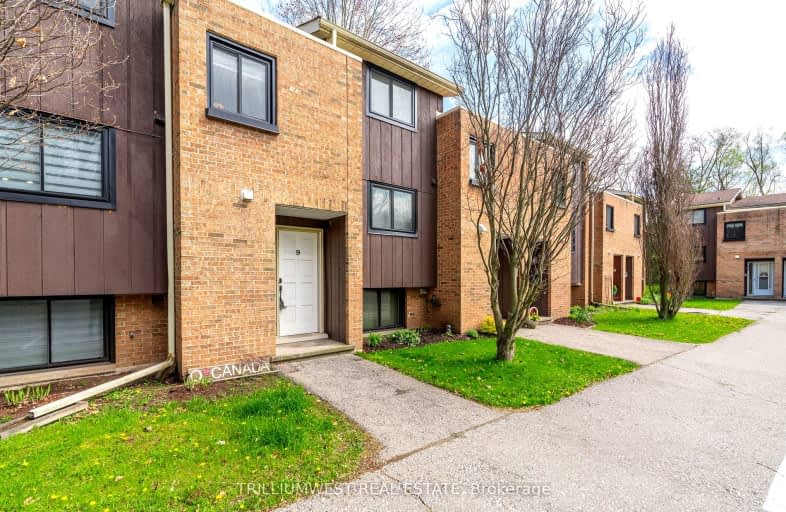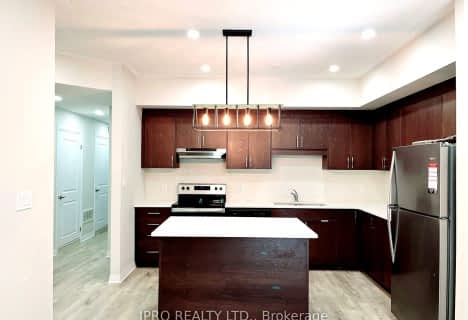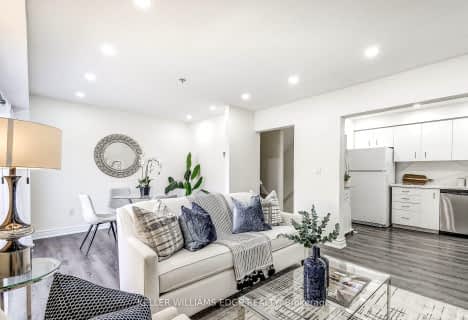Car-Dependent
- Most errands require a car.
Some Transit
- Most errands require a car.
Somewhat Bikeable
- Most errands require a car.

St Gregory Catholic Elementary School
Elementary: CatholicBlair Road Public School
Elementary: PublicSt Andrew's Public School
Elementary: PublicSt Augustine Catholic Elementary School
Elementary: CatholicHighland Public School
Elementary: PublicTait Street Public School
Elementary: PublicSouthwood Secondary School
Secondary: PublicGlenview Park Secondary School
Secondary: PublicGalt Collegiate and Vocational Institute
Secondary: PublicMonsignor Doyle Catholic Secondary School
Secondary: CatholicPreston High School
Secondary: PublicSt Benedict Catholic Secondary School
Secondary: Catholic-
Foundey Tavern
64 Grand Avenue S, Cambridge, ON N1S 2L9 1.57km -
WestSide Bar and Grill
304 Street Andrews Street, Cambridge, ON N1S 1P3 1.49km -
Cafe 13 Main St Grill
13 Main Street, Cambridge, ON N1R 7G9 1.83km
-
Tim Horton's
130 Cedar Street, Cambridge, ON N1S 4T7 0.91km -
Grand Cafe
18 Queens Square, Cambridge, ON N1S 1H3 1.66km -
Melville Café
7 Melville Street S, Cambridge, ON N1S 2H4 1.71km
-
Orangetheory Fitness
350 Hespeler Road, Cambridge, ON N1R 7N7 3.99km -
Planet Fitness
480 Hespeler Road, Cambridge, ON N1R 7R9 4.71km -
Fuzion Fitness
505 Hespeler Road, Cambridge, ON N1R 6J2 4.85km
-
Grand Pharmacy
304 Saint Andrews Street, Cambridge, ON N1S 1P3 1.49km -
Zehrs
400 Conestoga Boulevard, Cambridge, ON N1R 7L7 4.28km -
Shoppers Drug Mart
950 Franklin Boulevard, Cambridge, ON N1R 8R3 4.79km
-
New Orleans Pizza
130 Cedar Street, Cambridge, ON N1S 1W4 0.78km -
Dragon City Chinese Restaurant
11-130 Cedar Street, Cambridge, ON N1S 1W4 0.86km -
Tim Horton's
130 Cedar Street, Cambridge, ON N1S 4T7 0.91km
-
Cambridge Centre
355 Hespeler Road, Cambridge, ON N1R 7N8 4.08km -
Smart Centre
22 Pinebush Road, Cambridge, ON N1R 6J5 5.84km -
Fairview Park Mall
2960 Kingsway Drive, Kitchener, ON N2C 1X1 11.14km
-
Food Basics
95 Water Street N, Cambridge, ON N1R 3B5 1.96km -
Zehrs
200 Franklin Boulevard, Cambridge, ON N1R 8N8 3.9km -
Farm Boy
350 Hespeler Road, Bldg C, Cambridge, ON N1R 7N7 3.94km
-
Winexpert Kitchener
645 Westmount Road E, Unit 2, Kitchener, ON N2E 3S3 15.15km -
The Beer Store
875 Highland Road W, Kitchener, ON N2N 2Y2 17.33km -
LCBO
115 King Street S, Waterloo, ON N2L 5A3 18.94km
-
Mill Race Park
36 Water St N (At Park Hill Rd), Cambridge ON N1R 3B1 5.19km -
Riverside Park
147 King St W (Eagle St. S.), Cambridge ON N3H 1B5 5.42km -
Marguerite Ormston Trailway
Kitchener ON 7.73km
-
BMO Bank of Montreal
190 St Andrews St, Cambridge ON N1S 1N5 1.18km -
CIBC Banking Centre
400 Main St, Cambridge ON N1R 5S7 3.75km -
President's Choice Financial Pavilion and ATM
200 Franklin Blvd, Cambridge ON N1R 8N8 3.89km
For Sale
More about this building
View 220 Salisbury Avenue, Cambridge- 2 bath
- 3 bed
- 1000 sqft
69-25 Isherwood Avenue North, Cambridge, Ontario • N1R 0E2 • Cambridge













