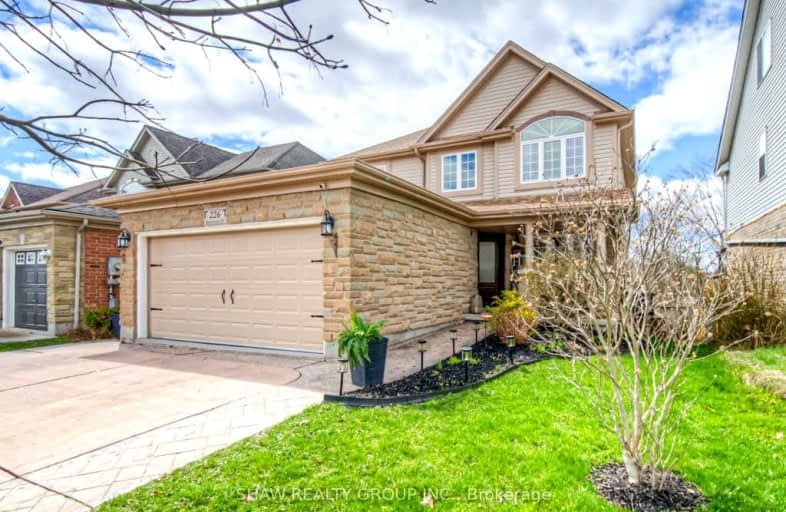Car-Dependent
- Most errands require a car.
27
/100
Some Transit
- Most errands require a car.
33
/100
Somewhat Bikeable
- Most errands require a car.
46
/100

Hillcrest Public School
Elementary: Public
0.66 km
St Gabriel Catholic Elementary School
Elementary: Catholic
1.87 km
St Elizabeth Catholic Elementary School
Elementary: Catholic
0.66 km
Our Lady of Fatima Catholic Elementary School
Elementary: Catholic
0.43 km
Woodland Park Public School
Elementary: Public
0.38 km
Hespeler Public School
Elementary: Public
1.55 km
ÉSC Père-René-de-Galinée
Secondary: Catholic
7.13 km
Glenview Park Secondary School
Secondary: Public
9.58 km
Galt Collegiate and Vocational Institute
Secondary: Public
7.29 km
Preston High School
Secondary: Public
7.34 km
Jacob Hespeler Secondary School
Secondary: Public
2.44 km
St Benedict Catholic Secondary School
Secondary: Catholic
4.46 km
-
Playfit Kids Club
366 Hespeler Rd, Cambridge ON N1R 6J6 5.09km -
Manchester Public School Playground
6.91km -
River Bluffs Park
211 George St N, Cambridge ON 7.61km
-
BMO Bank of Montreal
23 Queen St W (at Guelph Ave), Cambridge ON N3C 1G2 1.44km -
TD Bank Financial Group
180 Holiday Inn Dr, Cambridge ON N3C 1Z4 2.91km -
Penny Wrightly - Mortgage Broker
580 Hespeler Rd, Cambridge ON N1R 6J8 4.2km














