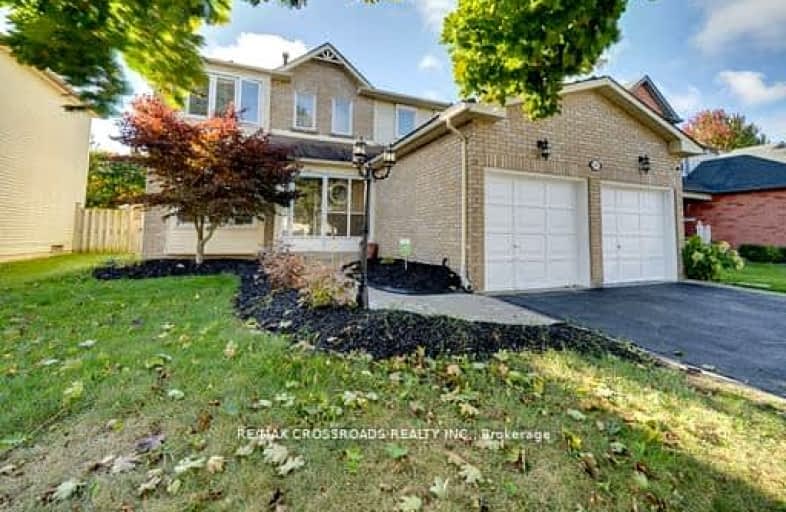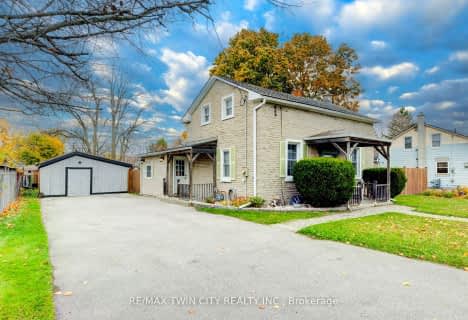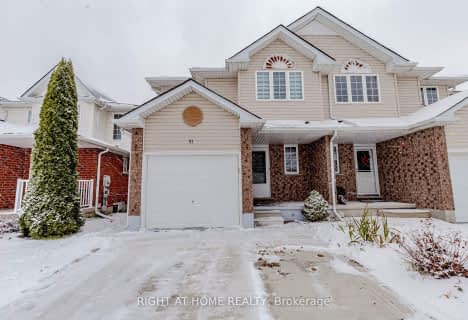Car-Dependent
- Most errands require a car.
42
/100
Some Transit
- Most errands require a car.
34
/100
Somewhat Bikeable
- Most errands require a car.
49
/100

Christ The King Catholic Elementary School
Elementary: Catholic
1.90 km
St Margaret Catholic Elementary School
Elementary: Catholic
1.09 km
Saginaw Public School
Elementary: Public
0.53 km
Elgin Street Public School
Elementary: Public
2.31 km
St. Teresa of Calcutta Catholic Elementary School
Elementary: Catholic
0.22 km
Clemens Mill Public School
Elementary: Public
0.64 km
Southwood Secondary School
Secondary: Public
6.28 km
Glenview Park Secondary School
Secondary: Public
5.39 km
Galt Collegiate and Vocational Institute
Secondary: Public
3.73 km
Monsignor Doyle Catholic Secondary School
Secondary: Catholic
5.80 km
Jacob Hespeler Secondary School
Secondary: Public
3.83 km
St Benedict Catholic Secondary School
Secondary: Catholic
1.31 km
-
Playfit Kids Club
366 Hespeler Rd, Cambridge ON N1R 6J6 3.12km -
Studiman Park
4.38km -
Mill Race Park
36 Water St N (At Park Hill Rd), Cambridge ON N1R 3B1 4.66km
-
RBC Royal Bank
541 Hespeler Rd, Cambridge ON N1R 6J2 3.39km -
BMO Bank of Montreal
142 Dundas St N, Cambridge ON N1R 5P1 3.7km -
TD Bank Financial Group
800 Franklin Blvd, Cambridge ON N1R 7Z1 3.98km














