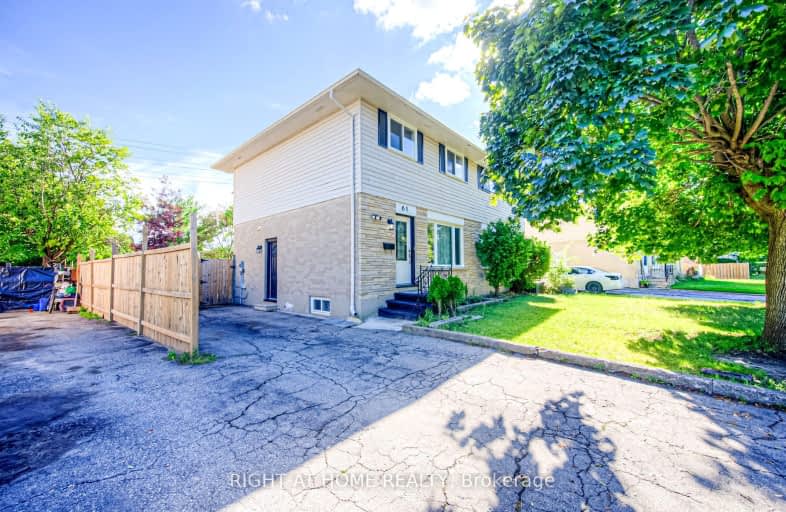
Christ The King Catholic Elementary School
Elementary: Catholic
1.25 km
St Peter Catholic Elementary School
Elementary: Catholic
0.21 km
Manchester Public School
Elementary: Public
0.72 km
Elgin Street Public School
Elementary: Public
1.03 km
St Anne Catholic Elementary School
Elementary: Catholic
1.44 km
Avenue Road Public School
Elementary: Public
0.47 km
Southwood Secondary School
Secondary: Public
3.72 km
Glenview Park Secondary School
Secondary: Public
3.37 km
Galt Collegiate and Vocational Institute
Secondary: Public
1.16 km
Monsignor Doyle Catholic Secondary School
Secondary: Catholic
4.07 km
Jacob Hespeler Secondary School
Secondary: Public
4.62 km
St Benedict Catholic Secondary School
Secondary: Catholic
1.84 km
-
Domm Park
55 Princess St, Cambridge ON 2.71km -
Mill Race Park
36 Water St N (At Park Hill Rd), Cambridge ON N1R 3B1 3.94km -
Paul Peters Park
Waterloo ON 5.06km
-
Scotiabank
72 Main St (Ainslie), Cambridge ON N1R 1V7 1.97km -
Continental Currency Exchange
355 Hespeler Rd (Cambridge Centre), Cambridge ON N1R 6B3 2.02km -
Grand River Credit Union
385 Hespeler Rd, Cambridge ON N1R 6J1 2.03km














