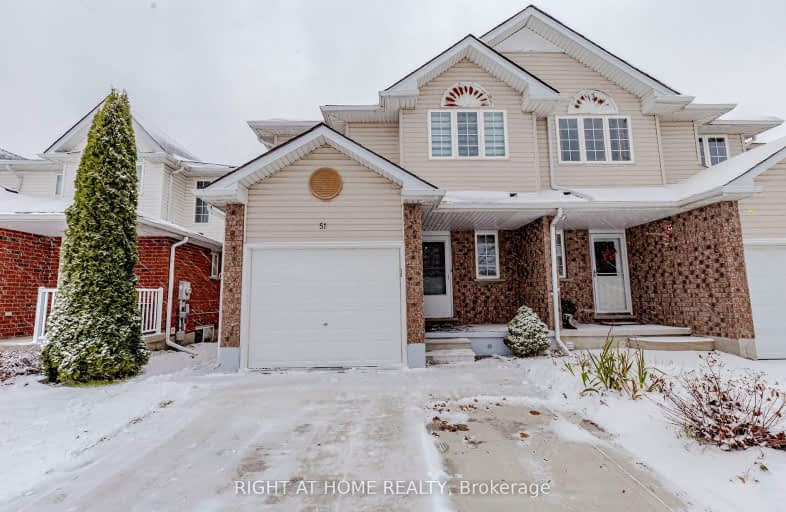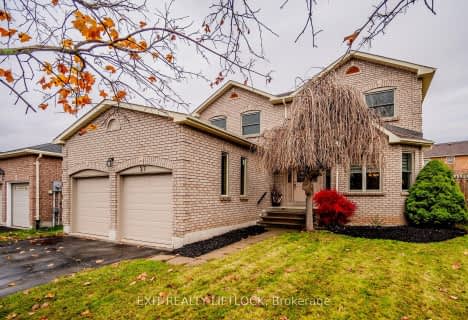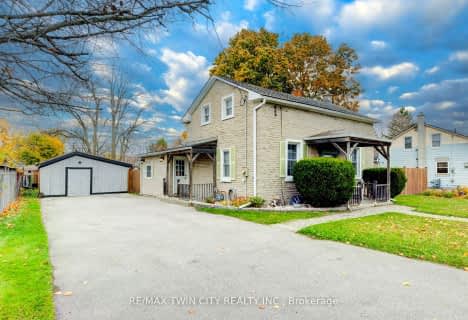Somewhat Walkable
- Some errands can be accomplished on foot.
Some Transit
- Most errands require a car.
Bikeable
- Some errands can be accomplished on bike.

Christ The King Catholic Elementary School
Elementary: CatholicSt Margaret Catholic Elementary School
Elementary: CatholicSaginaw Public School
Elementary: PublicElgin Street Public School
Elementary: PublicSt. Teresa of Calcutta Catholic Elementary School
Elementary: CatholicClemens Mill Public School
Elementary: PublicSouthwood Secondary School
Secondary: PublicGlenview Park Secondary School
Secondary: PublicGalt Collegiate and Vocational Institute
Secondary: PublicMonsignor Doyle Catholic Secondary School
Secondary: CatholicJacob Hespeler Secondary School
Secondary: PublicSt Benedict Catholic Secondary School
Secondary: Catholic-
Trinity Park Labyrinth
Melville St, Cambridge ON 4.41km -
Domm Park
55 Princess St, Cambridge ON 4.68km -
Victoria Park Tennis Club
Waterloo ON 4.71km
-
Scotiabank
95 Saginaw Pky (Franklin Blvd), Cambridge ON N1T 1W2 0.74km -
President's Choice Financial Pavilion and ATM
980 Franklin Blvd, Cambridge ON N1R 8R3 0.79km -
TD Bank Financial Group
209 Pinebush Rd, Cambridge ON N1R 7H8 2.07km












