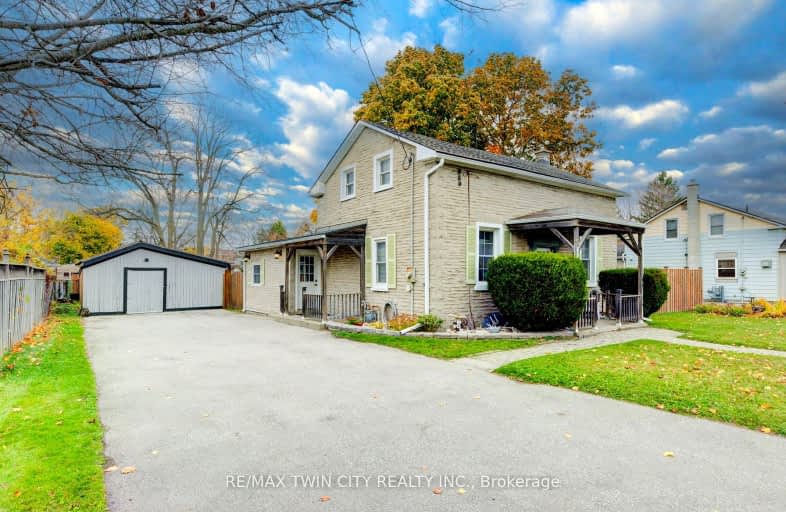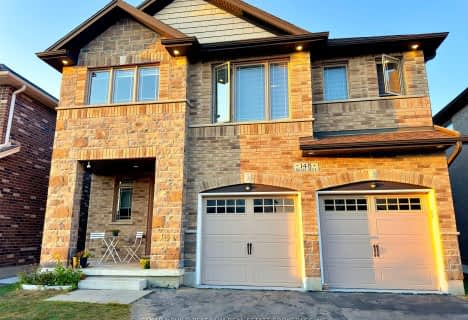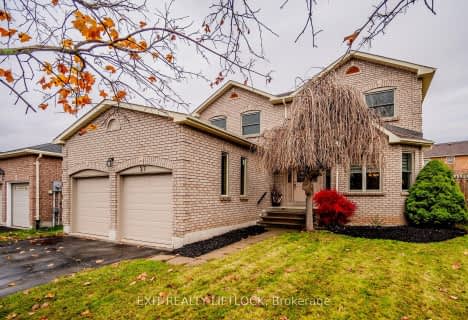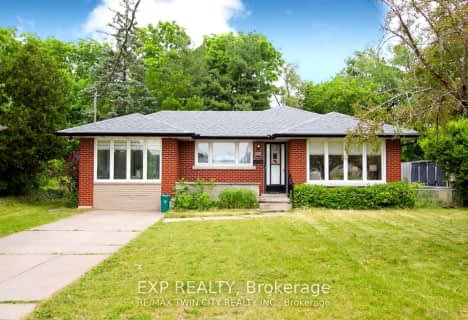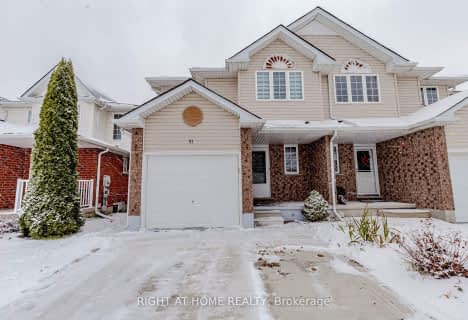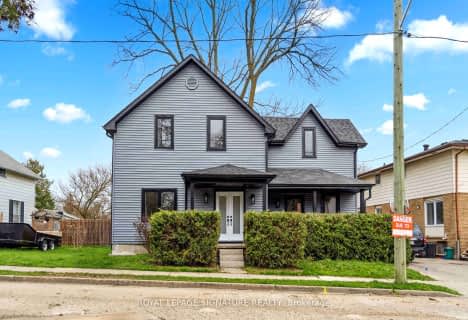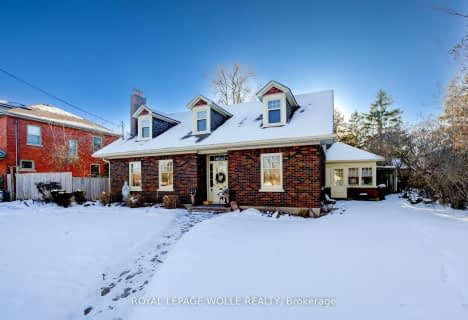Very Walkable
- Most errands can be accomplished on foot.
Good Transit
- Some errands can be accomplished by public transportation.
Bikeable
- Some errands can be accomplished on bike.

St Peter Catholic Elementary School
Elementary: CatholicCentral Public School
Elementary: PublicBlair Road Public School
Elementary: PublicManchester Public School
Elementary: PublicSt Anne Catholic Elementary School
Elementary: CatholicAvenue Road Public School
Elementary: PublicSouthwood Secondary School
Secondary: PublicGlenview Park Secondary School
Secondary: PublicGalt Collegiate and Vocational Institute
Secondary: PublicMonsignor Doyle Catholic Secondary School
Secondary: CatholicJacob Hespeler Secondary School
Secondary: PublicSt Benedict Catholic Secondary School
Secondary: Catholic-
Trinity Park Labyrinth
Melville St, Cambridge ON 1.1km -
Victoria Park Tennis Club
Waterloo ON 1.41km -
Domm Park
55 Princess St, Cambridge ON 2.27km
-
CIBC
1125 Main St (at Water St), Cambridge ON N1R 5S7 1.15km -
Meridian Credit Union ATM
125 Dundas St N, Cambridge ON N1R 5N6 1.81km -
President's Choice Financial Pavilion and ATM
200 Franklin Blvd, Cambridge ON N1R 8N8 2.36km
