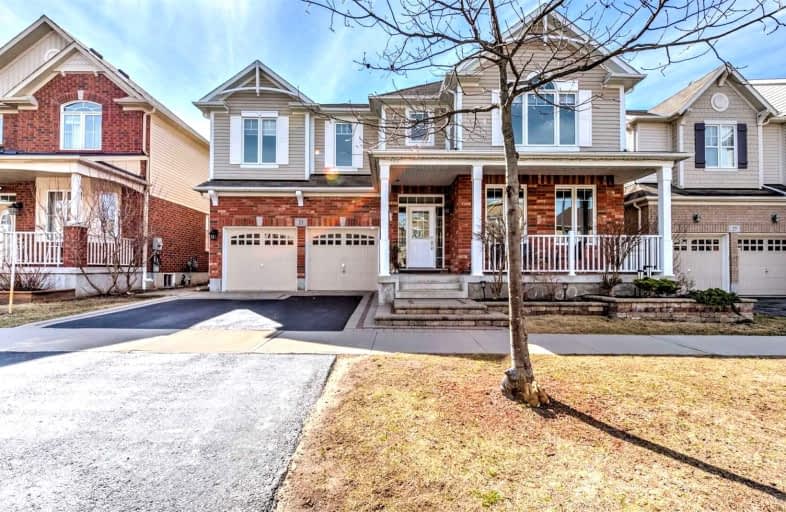
Centennial (Cambridge) Public School
Elementary: Public
2.57 km
Hillcrest Public School
Elementary: Public
1.33 km
St Gabriel Catholic Elementary School
Elementary: Catholic
0.52 km
Our Lady of Fatima Catholic Elementary School
Elementary: Catholic
1.66 km
Woodland Park Public School
Elementary: Public
2.22 km
Silverheights Public School
Elementary: Public
0.63 km
ÉSC Père-René-de-Galinée
Secondary: Catholic
6.30 km
College Heights Secondary School
Secondary: Public
9.61 km
Galt Collegiate and Vocational Institute
Secondary: Public
8.55 km
Preston High School
Secondary: Public
7.55 km
Jacob Hespeler Secondary School
Secondary: Public
3.15 km
St Benedict Catholic Secondary School
Secondary: Catholic
5.96 km









