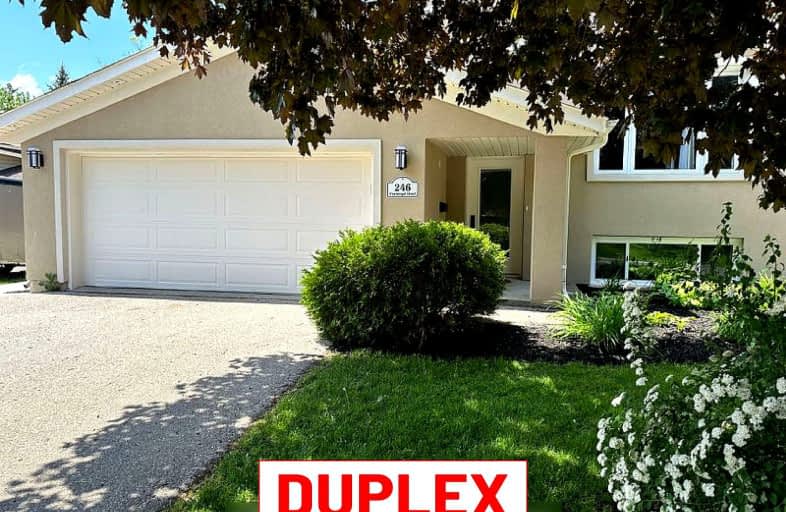Car-Dependent
- Most errands require a car.
47
/100
Some Transit
- Most errands require a car.
36
/100
Bikeable
- Some errands can be accomplished on bike.
63
/100

Centennial (Cambridge) Public School
Elementary: Public
1.74 km
Hillcrest Public School
Elementary: Public
1.33 km
St Gabriel Catholic Elementary School
Elementary: Catholic
0.42 km
Our Lady of Fatima Catholic Elementary School
Elementary: Catholic
1.56 km
Hespeler Public School
Elementary: Public
2.21 km
Silverheights Public School
Elementary: Public
0.35 km
ÉSC Père-René-de-Galinée
Secondary: Catholic
5.51 km
Southwood Secondary School
Secondary: Public
10.02 km
Galt Collegiate and Vocational Institute
Secondary: Public
7.78 km
Preston High School
Secondary: Public
6.62 km
Jacob Hespeler Secondary School
Secondary: Public
2.36 km
St Benedict Catholic Secondary School
Secondary: Catholic
5.33 km
-
Dumfries Conservation Area
Dunbar Rd, Cambridge ON 5.64km -
Riverside Park
147 King St W (Eagle St. S.), Cambridge ON N3H 1B5 5.93km -
Domm Park
55 Princess St, Cambridge ON 7.85km
-
BMO Bank of Montreal
23 Queen St W (at Guelph Ave), Cambridge ON N3C 1G2 0.95km -
TD Canada Trust ATM
180 Holiday Inn Dr, Cambridge ON N3C 1Z4 2.58km -
CIBC Cash Dispenser
900 Jamieson Pky, Cambridge ON N3C 4N6 3.05km














