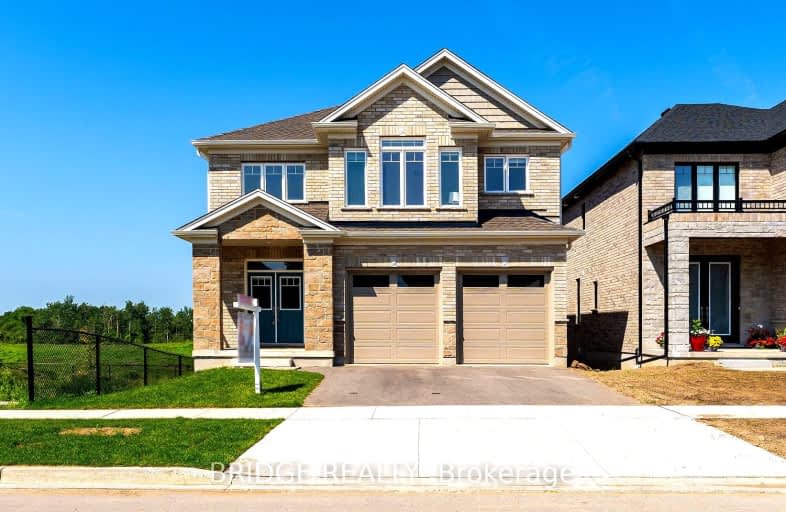Car-Dependent
- Almost all errands require a car.
5
/100
Some Transit
- Most errands require a car.
31
/100
Somewhat Bikeable
- Most errands require a car.
32
/100

St Gregory Catholic Elementary School
Elementary: Catholic
1.74 km
Blair Road Public School
Elementary: Public
2.24 km
St Andrew's Public School
Elementary: Public
2.18 km
St Augustine Catholic Elementary School
Elementary: Catholic
1.71 km
Highland Public School
Elementary: Public
1.55 km
Tait Street Public School
Elementary: Public
2.75 km
Southwood Secondary School
Secondary: Public
1.12 km
Glenview Park Secondary School
Secondary: Public
3.42 km
Galt Collegiate and Vocational Institute
Secondary: Public
2.62 km
Monsignor Doyle Catholic Secondary School
Secondary: Catholic
4.35 km
Preston High School
Secondary: Public
4.08 km
St Benedict Catholic Secondary School
Secondary: Catholic
5.34 km
-
Domm Park
55 Princess St, Cambridge ON 1.56km -
Mill Race Park
36 Water St N (At Park Hill Rd), Cambridge ON N1R 3B1 5.14km -
Gail Street Park
Waterloo ON 3.68km
-
Meridian Credit Union ATM
125 Dundas St N, Cambridge ON N1R 5N6 4.17km -
BMO Bank of Montreal
807 King St E (at Church St S), Cambridge ON N3H 3P1 4.3km -
Continental Currency Exchange
355 Hespeler Rd (Cambridge Centre), Cambridge ON N1R 6B3 4.49km














