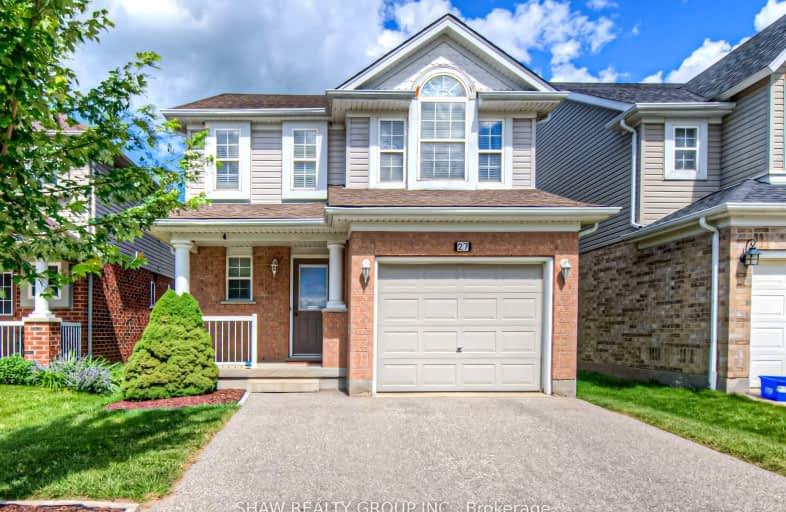Car-Dependent
- Most errands require a car.
39
/100
Some Transit
- Most errands require a car.
32
/100
Bikeable
- Some errands can be accomplished on bike.
60
/100

Centennial (Cambridge) Public School
Elementary: Public
2.42 km
Hillcrest Public School
Elementary: Public
1.54 km
St Elizabeth Catholic Elementary School
Elementary: Catholic
0.41 km
Our Lady of Fatima Catholic Elementary School
Elementary: Catholic
1.23 km
Woodland Park Public School
Elementary: Public
0.66 km
Hespeler Public School
Elementary: Public
1.46 km
Glenview Park Secondary School
Secondary: Public
8.87 km
Galt Collegiate and Vocational Institute
Secondary: Public
6.70 km
Monsignor Doyle Catholic Secondary School
Secondary: Catholic
9.39 km
Preston High School
Secondary: Public
7.29 km
Jacob Hespeler Secondary School
Secondary: Public
2.47 km
St Benedict Catholic Secondary School
Secondary: Catholic
3.79 km
-
Northview Heights Lookout Park
36 Acorn Way, Cambridge ON 4.71km -
Mill Race Park
36 Water St N (At Park Hill Rd), Cambridge ON N1R 3B1 4.89km -
Riverside Park
147 King St W (Eagle St. S.), Cambridge ON N3H 1B5 6.95km
-
BMO Bank of Montreal
23 Queen St W (at Guelph Ave), Cambridge ON N3C 1G2 2.03km -
President's Choice Financial Pavilion and ATM
980 Franklin Blvd, Cambridge ON N1R 8R3 3.76km -
TD Canada Trust Branch and ATM
960 Franklin Blvd, Cambridge ON N1R 8R3 3.91km














