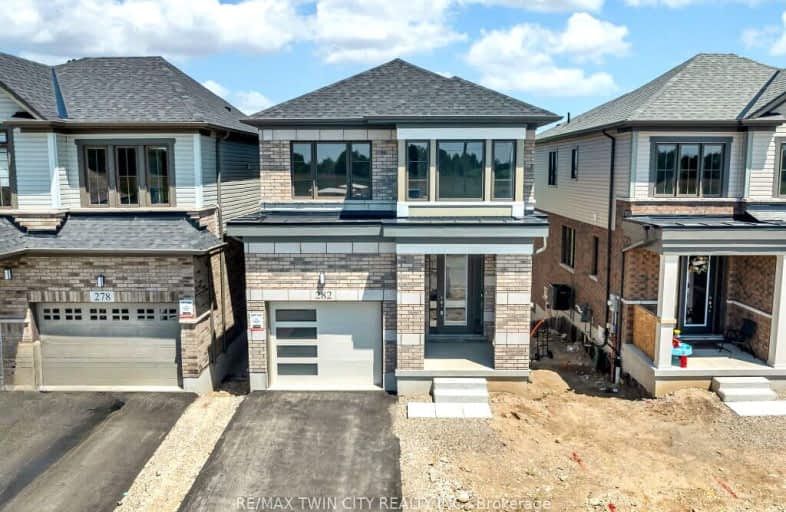Car-Dependent
- Almost all errands require a car.
Minimal Transit
- Almost all errands require a car.
Somewhat Bikeable
- Most errands require a car.

St Gregory Catholic Elementary School
Elementary: CatholicBlair Road Public School
Elementary: PublicGrand View Public School
Elementary: PublicSt Augustine Catholic Elementary School
Elementary: CatholicHighland Public School
Elementary: PublicRyerson Public School
Elementary: PublicSouthwood Secondary School
Secondary: PublicGlenview Park Secondary School
Secondary: PublicGalt Collegiate and Vocational Institute
Secondary: PublicMonsignor Doyle Catholic Secondary School
Secondary: CatholicPreston High School
Secondary: PublicSt Benedict Catholic Secondary School
Secondary: Catholic-
Victoria Park Tennis Club
Waterloo ON 1.81km -
River Bluffs Park
211 George St N, Cambridge ON 2.05km -
Cambridge Vetran's Park
Grand Ave And North St, Cambridge ON 2.39km
-
TD Canada Trust Branch and ATM
130 Cedar St, Cambridge ON N1S 1W4 2.06km -
CIBC
1125 Main St (at Water St), Cambridge ON N1R 5S7 2.59km -
CIBC
11 Main St, Cambridge ON N1R 1V5 2.59km
- 2 bath
- 4 bed
- 1500 sqft
1704 Holley Crescent North, Cambridge, Ontario • N3H 2S5 • Cambridge














