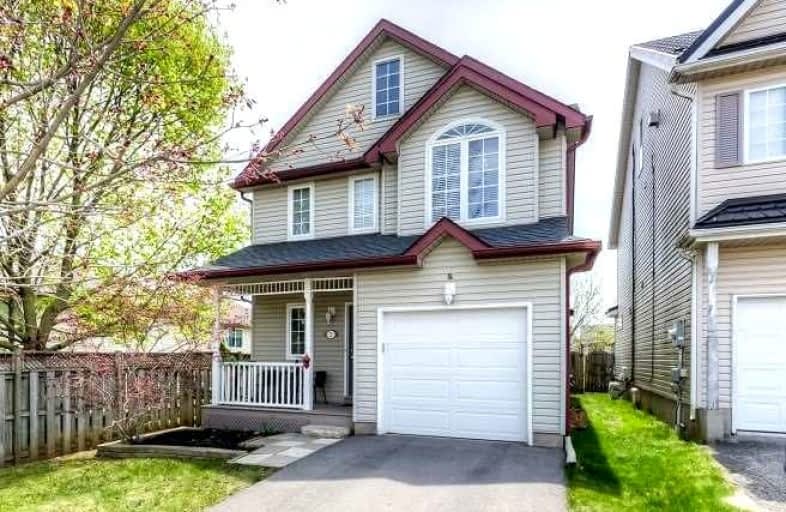
Hillcrest Public School
Elementary: Public
0.46 km
St Gabriel Catholic Elementary School
Elementary: Catholic
1.62 km
St Elizabeth Catholic Elementary School
Elementary: Catholic
1.02 km
Our Lady of Fatima Catholic Elementary School
Elementary: Catholic
0.45 km
Woodland Park Public School
Elementary: Public
0.73 km
Hespeler Public School
Elementary: Public
1.81 km
ÉSC Père-René-de-Galinée
Secondary: Catholic
7.10 km
Glenview Park Secondary School
Secondary: Public
9.93 km
Galt Collegiate and Vocational Institute
Secondary: Public
7.61 km
Preston High School
Secondary: Public
7.50 km
Jacob Hespeler Secondary School
Secondary: Public
2.63 km
St Benedict Catholic Secondary School
Secondary: Catholic
4.80 km













