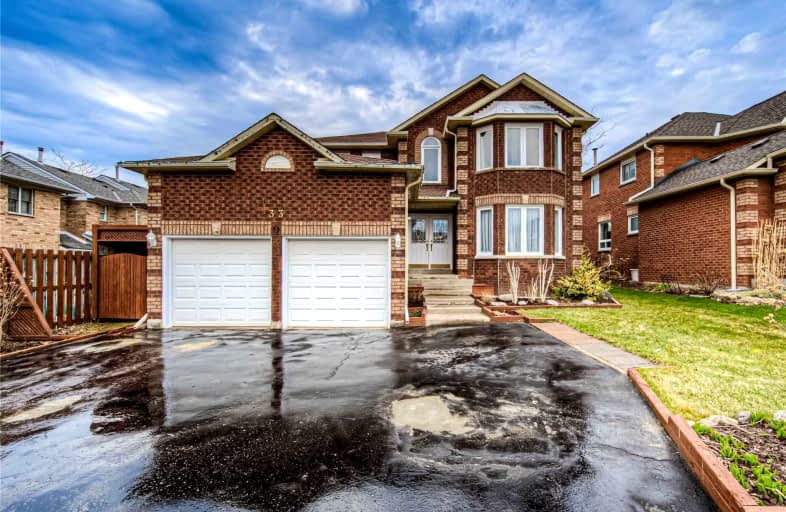
Christ The King Catholic Elementary School
Elementary: Catholic
1.58 km
St Margaret Catholic Elementary School
Elementary: Catholic
0.80 km
Saginaw Public School
Elementary: Public
1.00 km
Elgin Street Public School
Elementary: Public
1.95 km
St. Teresa of Calcutta Catholic Elementary School
Elementary: Catholic
0.32 km
Clemens Mill Public School
Elementary: Public
0.36 km
Southwood Secondary School
Secondary: Public
5.76 km
Glenview Park Secondary School
Secondary: Public
4.87 km
Galt Collegiate and Vocational Institute
Secondary: Public
3.23 km
Monsignor Doyle Catholic Secondary School
Secondary: Catholic
5.29 km
Jacob Hespeler Secondary School
Secondary: Public
4.05 km
St Benedict Catholic Secondary School
Secondary: Catholic
1.16 km














