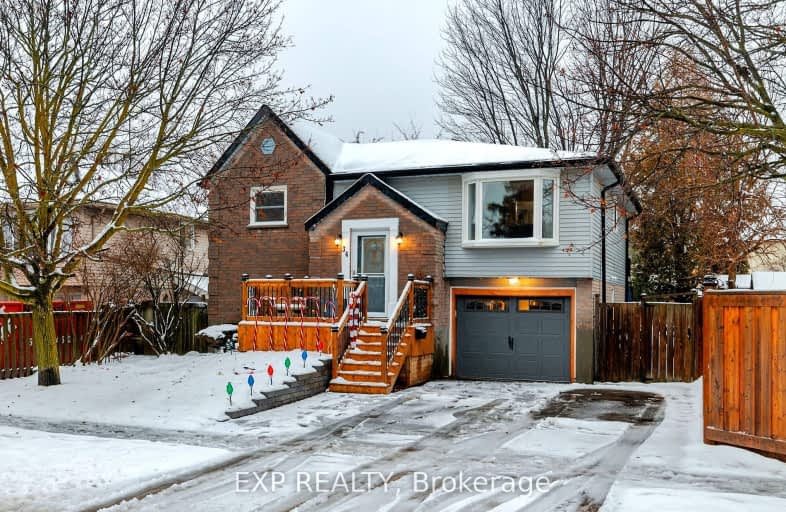Somewhat Walkable
- Some errands can be accomplished on foot.
62
/100
Some Transit
- Most errands require a car.
38
/100
Very Bikeable
- Most errands can be accomplished on bike.
70
/100

Centennial (Cambridge) Public School
Elementary: Public
0.92 km
Hillcrest Public School
Elementary: Public
1.84 km
St Elizabeth Catholic Elementary School
Elementary: Catholic
1.40 km
Our Lady of Fatima Catholic Elementary School
Elementary: Catholic
1.60 km
Woodland Park Public School
Elementary: Public
1.47 km
Hespeler Public School
Elementary: Public
0.24 km
ÉSC Père-René-de-Galinée
Secondary: Catholic
5.98 km
Glenview Park Secondary School
Secondary: Public
8.15 km
Galt Collegiate and Vocational Institute
Secondary: Public
5.70 km
Preston High School
Secondary: Public
5.62 km
Jacob Hespeler Secondary School
Secondary: Public
0.77 km
St Benedict Catholic Secondary School
Secondary: Catholic
3.09 km
-
Riverside Park
147 King St W (Eagle St. S.), Cambridge ON N3H 1B5 5.25km -
Domm Park
55 Princess St, Cambridge ON 6.08km -
John Erb Park
490 Preston Pky (Hillview), Cambridge ON 6.28km
-
President's Choice Financial ATM
180 Holiday Inn Dr, Cambridge ON N3C 1Z4 1.36km -
BMO Bank of Montreal
600 Hespeler Rd, Waterloo ON N1R 8H2 2.4km -
Pay2Day
534 Hespeler Rd, Cambridge ON N1R 6J7 2.58km














