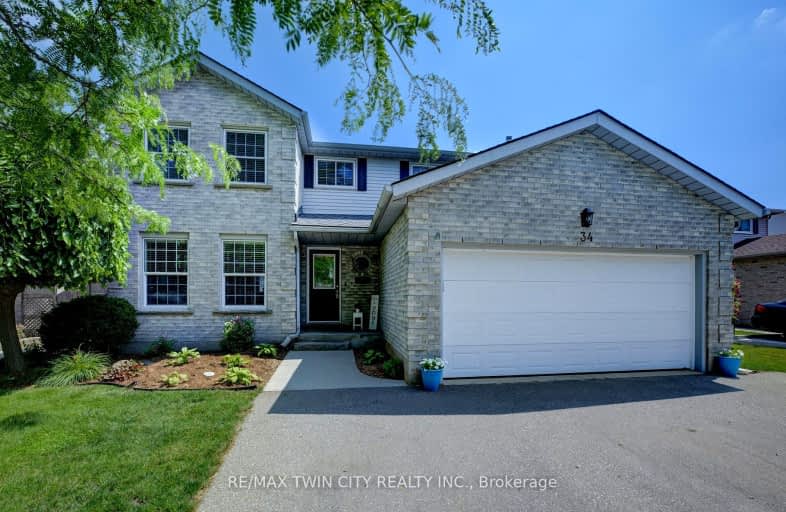Car-Dependent
- Almost all errands require a car.
7
/100
Some Transit
- Most errands require a car.
34
/100
Bikeable
- Some errands can be accomplished on bike.
65
/100

Centennial (Cambridge) Public School
Elementary: Public
2.02 km
Hillcrest Public School
Elementary: Public
1.73 km
St Elizabeth Catholic Elementary School
Elementary: Catholic
0.60 km
Our Lady of Fatima Catholic Elementary School
Elementary: Catholic
1.40 km
Woodland Park Public School
Elementary: Public
0.88 km
Hespeler Public School
Elementary: Public
0.98 km
Glenview Park Secondary School
Secondary: Public
8.35 km
Galt Collegiate and Vocational Institute
Secondary: Public
6.12 km
Monsignor Doyle Catholic Secondary School
Secondary: Catholic
8.90 km
Preston High School
Secondary: Public
6.70 km
Jacob Hespeler Secondary School
Secondary: Public
1.95 km
St Benedict Catholic Secondary School
Secondary: Catholic
3.24 km
-
Winston Blvd Woodlot
374 Winston Blvd, Cambridge ON N3C 3C5 0.63km -
Gail Street Park
Waterloo ON 4.77km -
Dumfries Conservation Area
Dunbar Rd, Cambridge ON 4.83km
-
TD Bank Financial Group
180 Holiday Inn Dr, Cambridge ON N3C 1Z4 2.43km -
CIBC Cash Dispenser
671 Hespeler Rd, Cambridge ON N1R 6J5 3.12km -
BMO Bank of Montreal
600 Hespeler Rd, Waterloo ON N1R 8H2 3.39km









