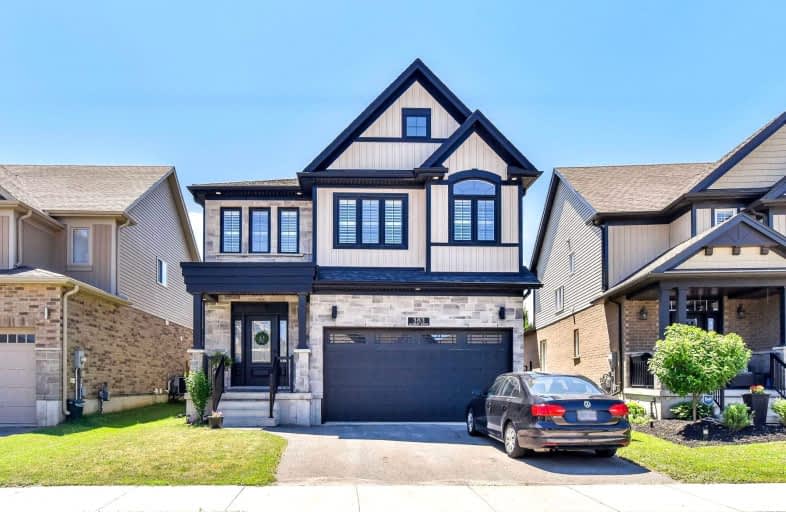
St Gregory Catholic Elementary School
Elementary: Catholic
1.46 km
Blair Road Public School
Elementary: Public
2.37 km
St Andrew's Public School
Elementary: Public
1.93 km
St Augustine Catholic Elementary School
Elementary: Catholic
1.89 km
Highland Public School
Elementary: Public
1.42 km
Tait Street Public School
Elementary: Public
2.42 km
Southwood Secondary School
Secondary: Public
0.79 km
Glenview Park Secondary School
Secondary: Public
3.16 km
Galt Collegiate and Vocational Institute
Secondary: Public
2.64 km
Monsignor Doyle Catholic Secondary School
Secondary: Catholic
4.08 km
Preston High School
Secondary: Public
4.42 km
St Benedict Catholic Secondary School
Secondary: Catholic
5.45 km














